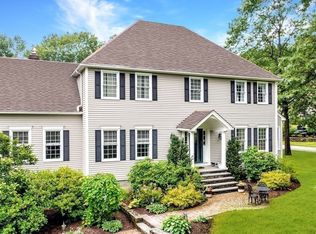Exceptional Springwood neighborhood colonial home with extensive updates completed! Huge sunfilled kitchen & cathedral family room w/brick fireplace are the heart of this home! Stunning cathedral kitchen features oversized island, tons of workspace, Sub Zero/Wolf/Miele appliances, classic white cabinetry, granite counters, & eat-in area. Hardwood throughout first floor. Formal dining room, living room, convenient 1st flr office, and NEW laundry/mudroom/half bath. Cathedral Master suite features hardwood, gorgeous updated bath with HUGE custom tile/glass shower. Three additional bedrooms & updated full bath. Finished basement offers 608 sf finished space for game room with built-ins/beverage frig & 1/2 bath. Large deck overlooks stunning stone patio (2009) w/ fireplace and private level backyard. ALL windows replaced. ALL baths and kitchen updated. Newer roof. ADT security system. Outdoor/indoor speakers connected to SONOS system. Great commute location & minutes to top rated schools.
This property is off market, which means it's not currently listed for sale or rent on Zillow. This may be different from what's available on other websites or public sources.
