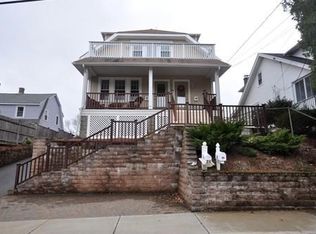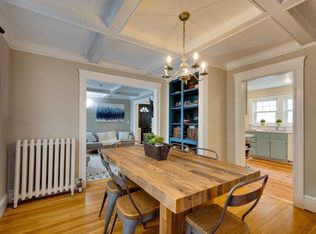Fantastic condo nicely situated among single family homes in quaint Arlington Heights. Move right in, low maintenance living! Welcoming foyer leads to a fire placed living room which opens to a gorgeous & bright dining room w/ built-in china cabinet & over sized windows. Featuring a large kitchen w/ stainless appliances, granite counters, 42 inch cabinets, recessed lighting, tile flooring, full tile backsplash & built-in shelving. Bedrooms have hardwood floors, generous closets & great overall space. Clean & fresh tiled bath w/ Jacuzzi tub & pedestal sink. Updated lower level currently used as master bedroom w/ office & offers any number of possibilities. Inviting 7x26 front porch is ideal for quiet morning coffee. Functional fenced back yard w/ 4x20 rear deck perfect for grilling & outdoor r&r. In-unit laundry, ample closet space & extra storage. Plus 2 car parking. Short walk to Mass Ave buses, Starbucks, Trader Joe's, Walgreens, Hibbert St. playground, Sutherland Woods & more!
This property is off market, which means it's not currently listed for sale or rent on Zillow. This may be different from what's available on other websites or public sources.


