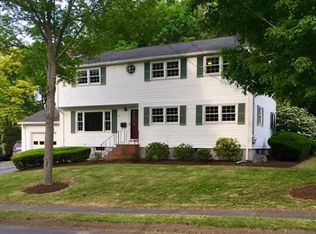Welcome to one of Readings coveted Wood End neighborhoods - this happy home has much to offer! Upon entry you're greeted by hardwood floors, and a sun-drenched living room that boasts a beautiful brick & mantled fire place. Off the kitchen theres a dining room & a spacious sitting room with wall-to-wall windows overlooking your private, wooded yard. The upper level offers 3 bedrooms - all with hardwood floors & a full bath. The lower level features a bonus space with a bath. Nearly all major components of the home have been updated! Connected to public sewer -Mar. 2020; Exterior painted & gutters repaired -Spring 2019; New oil tank -2018; Front steps re-done 4 years ago; Electric -2013 (generator hookup available); Roof -June 2015; Fireplace reappointed 5 years ago. Plenty of storage, a shed, screen-house, 1 car garage & convenient location complete this property. Bring your ideas & make this home your own! Property sold AS-IS. Showings by appointment only. 3D Tour available!
This property is off market, which means it's not currently listed for sale or rent on Zillow. This may be different from what's available on other websites or public sources.
