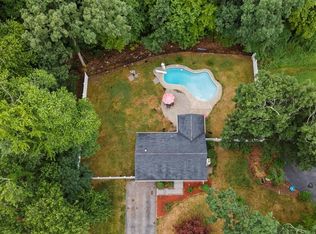OFFERS DUE 10/14/ by 8 PM! Welcome to Norton! Come and see this wonderful 3 bedroom Raised ranch style home impeccably maintained both inside and out. Tile entryway leads you to a spacious living room with plenty of natural light. Fantastic eat-in kitchen with beautiful white cabinetry, granite counter tops, stunning back splash, and tile flooring. Just off the kitchen, french doors lead into a bright and warm sun room surrounded by windows and is perfect for entertaining. Lower level is a super comfortable space with cozy fireplace, half bath, and still plenty of storage. Great deck spanning back of the home is perfect to enjoy the wooded, private back yard. Furnace, AC, and water heater were all updated in 2020. Kitchen was updated in 2013. Metal roof was put on in 2007. All the BIG ticket items are done for you. Town water and town sewer are another added bonus. This home is located minutes to major routes, shopping, and schools. Call today to make this home your home.
This property is off market, which means it's not currently listed for sale or rent on Zillow. This may be different from what's available on other websites or public sources.
