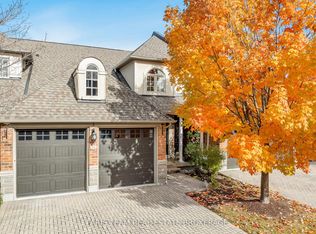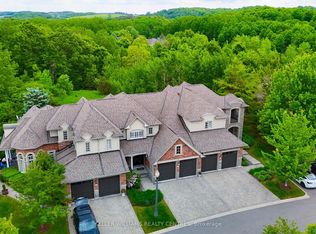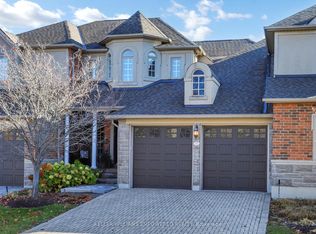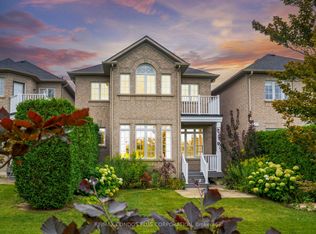***Unique House On A Premium Lot At Upscale Gated Community***Bungalow Style Floor Plan: Main Floor Master,Large En-Suite, Dinning, Open Concept Kitchen+Breakfast+Leaving,Office,Walk-In Pantry/2nd Floor Loft, Covered Balcony, Two Bedrooms, Sauna, Steam/1200 Sqft Finished Basement With Large Laundry Room, Home Cinema Room, Large Entertainment Area/Interlocked Backyard Patio Overlooking Ravine And Golf Course,S/W Exposure***See Full Features Sheet ***
This property is off market, which means it's not currently listed for sale or rent on Zillow. This may be different from what's available on other websites or public sources.



