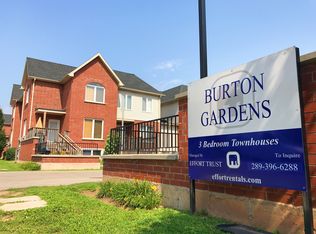Sold for $472,000 on 05/27/25
C$472,000
24 Keith St, Hamilton, ON L8L 3S1
3beds
1,304sqft
Single Family Residence, Residential
Built in ----
2,407 Square Feet Lot
$-- Zestimate®
C$362/sqft
$-- Estimated rent
Home value
Not available
Estimated sales range
Not available
Not available
Loading...
Owner options
Explore your selling options
What's special
**APRIL SPECIAL – PAID BUYER LAND TRANSFER TAX Till April 30th** Welcome To This Luxury, Fully-Renovated 3+1 Bedroom Home In Hamilton! Located In The Up-And-Coming North End Neighborhood, This Home Has So Much To Offer! Perfect For First-Time Buyers. Stunning Top-To-Bottom Finishes Throughout! Custom Kitchen With Modern White Cabinetry, Quartz Counters, Stainless Steel Appliances, And An Eye-Catching Backsplash! Beautiful Eat-In Kitchen With Ample Pantry Space And A Large Window That Floods The Room With Natural Light. Modern Vinyl Floors Throughout. High Ceilings On The Main Floor And In The Dining Room. Finished Basement With A Den/Recreation Area! Large Fenced-In Backyard. Don't Miss Out, Come See It Before Its Gone! **EXTRAS** Minutes Away From Amenities, QEW, Schools, Public Transit, Parks, Library, Recreation Centres, Restaurants, Shopping & More!
Zillow last checked: 8 hours ago
Listing updated: August 20, 2025 at 12:19pm
Listed by:
Thomas Pobojewski, Broker,
ROYAL LEPAGE SIGNATURE REALTY
Source: ITSO,MLS®#: 40717383Originating MLS®#: Cornerstone Association of REALTORS®
Facts & features
Interior
Bedrooms & bathrooms
- Bedrooms: 3
- Bathrooms: 2
- Full bathrooms: 1
- 1/2 bathrooms: 1
- Main level bathrooms: 1
Other
- Level: Second
Bedroom
- Level: Second
Bedroom
- Level: Second
Bathroom
- Features: 2-Piece
- Level: Main
Bathroom
- Features: 4-Piece
- Level: Second
Breakfast room
- Level: Main
Den
- Level: Second
Den
- Level: Basement
Dining room
- Level: Main
Kitchen
- Level: Main
Living room
- Level: Main
Recreation room
- Level: Basement
Sunroom
- Level: Main
Heating
- Forced Air, Natural Gas
Cooling
- None
Appliances
- Laundry: In-Suite
Features
- Other
- Basement: Full,Finished
- Has fireplace: No
Interior area
- Total structure area: 1,304
- Total interior livable area: 1,304 sqft
- Finished area above ground: 1,304
Property
Parking
- Parking features: No Driveway Parking
Features
- Frontage type: South
- Frontage length: 29.00
Lot
- Size: 2,407 sqft
- Dimensions: 29 x 83
- Features: Urban, Other
Details
- Parcel number: 171890237
- Zoning: D/S-647b
Construction
Type & style
- Home type: SingleFamily
- Architectural style: Two Story
- Property subtype: Single Family Residence, Residential
Materials
- Aluminum Siding
- Foundation: Unknown
- Roof: Asphalt Shing
Condition
- 100+ Years
- New construction: No
Utilities & green energy
- Sewer: Sewer (Municipal)
- Water: Municipal-Metered
Community & neighborhood
Location
- Region: Hamilton
Price history
| Date | Event | Price |
|---|---|---|
| 5/27/2025 | Sold | C$472,000-1.4%C$362/sqft |
Source: ITSO #40717383 | ||
| 2/27/2025 | Price change | C$478,900+20.3%C$367/sqft |
Source: | ||
| 2/19/2025 | Price change | C$398,000-16.9%C$305/sqft |
Source: | ||
| 2/10/2025 | Price change | C$479,000+20.1%C$367/sqft |
Source: | ||
| 1/29/2025 | Price change | C$399,000-16.7%C$306/sqft |
Source: | ||
Public tax history
Tax history is unavailable.
Neighborhood: Keith
Nearby schools
GreatSchools rating
No schools nearby
We couldn't find any schools near this home.
