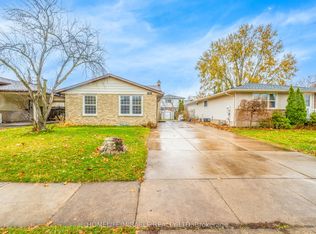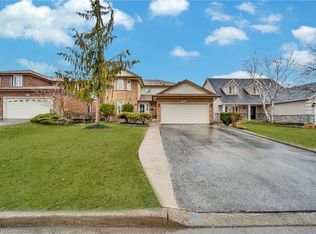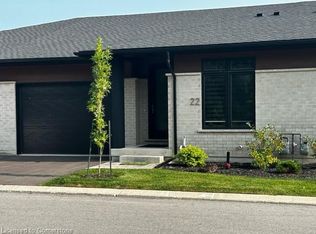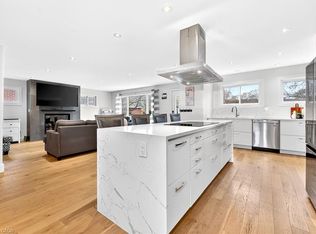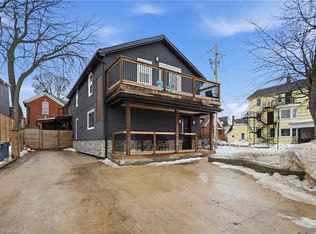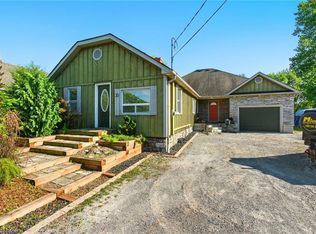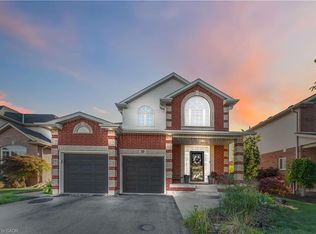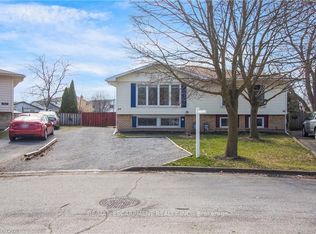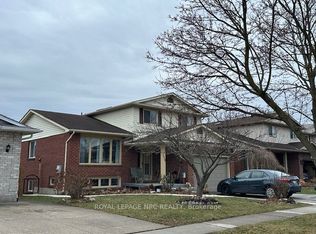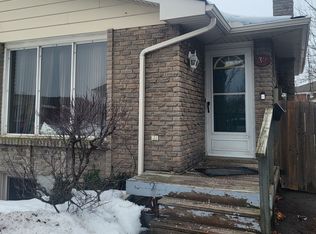Welcome to 24 Keefer Rd, Thorold — a beautifully updated family home offering versatile living across multiple levels. This 3 + 1 bedroom, 3-bath residence blends modern finishes with comfortable living spaces: a bright eat-in kitchen with new cabinetry, countertops and flooring that opens to a cozy family room with gas fireplace, plus separate formal living and dining rooms. Main floor also includes a convenient powder room and laundry. Upstairs features three bedrooms, a 5-piece main bath and a 3-piece ensuite. The finished lower level adds a large rec room and a fourth bedroom — ideal for guests, teens or a home office. Outside, a fenced backyard showcases an in-ground pool with new liner (2023) and recent pump/heater (2023), plus a patio and deck for summer entertaining. Recent updates include shingles (2024), fresh paint throughout, plus many mechanical and cosmetic upgrades — move-in ready for your family. Book your showing today!
For sale
C$829,000
24 Keefer Rd, Thorold, ON L2V 4Y4
4beds
2,175sqft
Single Family Residence, Residential
Built in ----
5,279.95 Square Feet Lot
$-- Zestimate®
C$381/sqft
C$-- HOA
What's special
Bright eat-in kitchenNew cabinetryConvenient powder roomFenced backyardFresh paint throughout
- 2 days |
- 9 |
- 0 |
Zillow last checked: 8 hours ago
Listing updated: February 19, 2026 at 09:06pm
Listed by:
Stephen Canjar, Salesperson,
The Agency
Source: ITSO,MLS®#: 40806427Originating MLS®#: Cornerstone Association of REALTORS®
Facts & features
Interior
Bedrooms & bathrooms
- Bedrooms: 4
- Bathrooms: 3
- Full bathrooms: 2
- 1/2 bathrooms: 1
- Main level bathrooms: 1
Bedroom
- Level: Second
Other
- Level: Second
Bedroom
- Level: Second
Bedroom
- Level: Lower
Bathroom
- Features: 2-Piece
- Level: Main
Bathroom
- Description: Updated
- Features: 3-Piece, Ensuite
- Level: Second
Bathroom
- Description: Updated
- Features: 5+ Piece
- Level: Second
Dining room
- Level: Main
Family room
- Description: Gas fireplace
- Level: Main
Kitchen
- Description: New cabinets, counters and flooring
- Level: Main
Laundry
- Level: Main
Living room
- Level: Main
Recreation room
- Level: Lower
Heating
- Forced Air, Natural Gas
Cooling
- Central Air
Appliances
- Laundry: Laundry Room, Main Level
Features
- Auto Garage Door Remote(s), Built-In Appliances
- Basement: Full,Partially Finished
- Has fireplace: Yes
- Fireplace features: Family Room, Gas
Interior area
- Total structure area: 2,775
- Total interior livable area: 2,175 sqft
- Finished area above ground: 2,175
- Finished area below ground: 600
Video & virtual tour
Property
Parking
- Total spaces: 3.5
- Parking features: Attached Garage, Private Drive Double Wide
- Attached garage spaces: 1.5
- Uncovered spaces: 2
Features
- Patio & porch: Deck, Patio
- Has private pool: Yes
- Pool features: In Ground
- Frontage type: North
- Frontage length: 50.29
Lot
- Size: 5,279.95 Square Feet
- Dimensions: 50.29 x 104.99
- Features: Urban, Place of Worship, Schools, Shopping Nearby
Details
- Parcel number: 640440033
- Zoning: R2
Construction
Type & style
- Home type: SingleFamily
- Architectural style: Split Level
- Property subtype: Single Family Residence, Residential
Materials
- Brick Veneer, Vinyl Siding
- Foundation: Poured Concrete
- Roof: Asphalt Shing
Condition
- 31-50 Years
- New construction: No
Utilities & green energy
- Sewer: Sewer (Municipal)
- Water: Municipal-Metered
Community & HOA
Location
- Region: Thorold
Financial & listing details
- Price per square foot: C$381/sqft
- Annual tax amount: C$7,032
- Date on market: 2/20/2026
- Inclusions: Negotiable
Stephen Canjar, Salesperson
By pressing Contact Agent, you agree that the real estate professional identified above may call/text you about your search, which may involve use of automated means and pre-recorded/artificial voices. You don't need to consent as a condition of buying any property, goods, or services. Message/data rates may apply. You also agree to our Terms of Use. Zillow does not endorse any real estate professionals. We may share information about your recent and future site activity with your agent to help them understand what you're looking for in a home.
Price history
Price history
| Date | Event | Price |
|---|---|---|
| 2/20/2026 | Listed for sale | C$829,000C$381/sqft |
Source: | ||
Public tax history
Public tax history
Tax history is unavailable.Climate risks
Neighborhood: L2V
Nearby schools
GreatSchools rating
- 4/10Maple Avenue SchoolGrades: PK-6Distance: 8.9 mi
- 3/10Gaskill Preparatory SchoolGrades: 7-8Distance: 10.2 mi
- 3/10Niagara Falls High SchoolGrades: 9-12Distance: 10.9 mi
