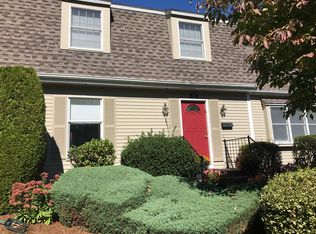Location! This lovely 4 bedroom center hall colonial is waiting for you. Nestled on a quiet 1/2 acre lot on a cul de sac. Walk through the front door and you are home! Open kitchen to the family room w/ a stone fireplace and hardwoods, walls of glass in the 288 s.f sunroom with Italian tile & radiant heat overlooking the 18X36 inground pool, gray stone patio, & pergola. A perfect getaway in your own back yard. Imagine the fun you could have with family and friends in the summer. Watch the snow fall from the family room while the gas fireplace warms your soul in the fall & winter months. Picture a grand piano in the 13X19 living room & holidays in the formal dining room. The master suite has gleaming hardwoods, the other 3 bedrooms are generous in size & hardwood is under the plush carpet. A total of 3.5 cermic tile baths. The lower level has a flexible floor plan family room, home office or A game room & the 3rd ceramic tiled bath is wired for steam.
This property is off market, which means it's not currently listed for sale or rent on Zillow. This may be different from what's available on other websites or public sources.
