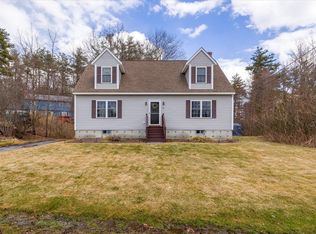Incredible 4 bedroom Colonial custom built in 2005 located in one of Ashburnhams most convenient and desirable neighborhoods. Comfortable floor plan for todays living offering a bright open kitchen, dining, living area on the first level and 4 bedrooms on the second level. Many nice features include an oversized 2 car garage, farmers porch, roughed for central vac./security, walk out basement and a nice 1.6 acre level yard for year round family enjoyment.
This property is off market, which means it's not currently listed for sale or rent on Zillow. This may be different from what's available on other websites or public sources.
