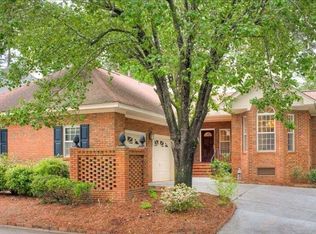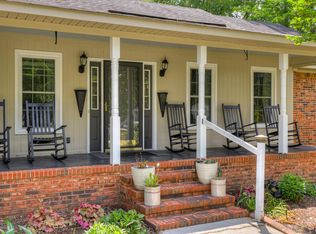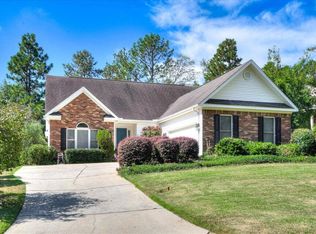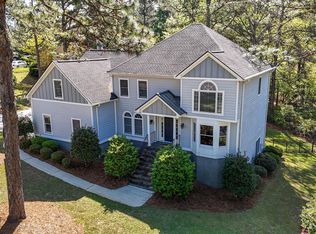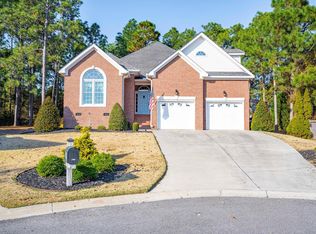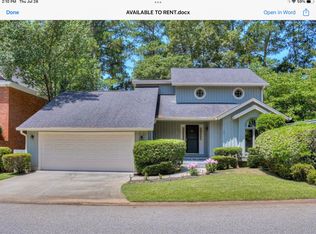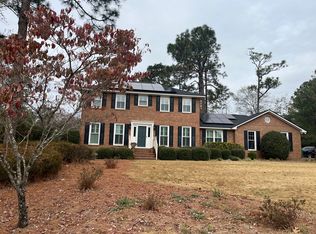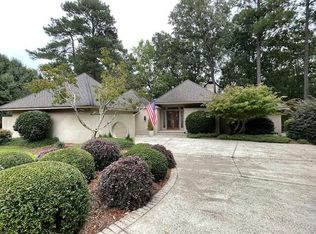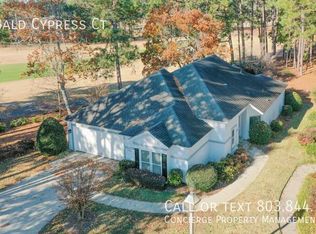Welcome to your serene escape in the desirable Aiken community where natural beauty meets modern comfort. This charming three-bedroom, three-and-a-half bathroom residence offers a perfect blend of functionality and style.
The property boasts a spacious room upstairs with an additional bathroom, ideal for a home office, exercise space, or guest accommodations. Recent upgrades include a new air conditioning system, elegant exterior light fixtures, leaf guard gutters, and a convenient central vacuum system.
Nestled in a family-friendly neighborhood, you'll appreciate the proximity to quality educational institutions including Chukker Creek Elementary, Kennedy Middle, and South Aiken High School - all within a convenient drive.
The outdoor space provides a peaceful retreat where you can enjoy South Carolina's pleasant climate year-round. Mature landscaping creates a natural sanctuary while offering privacy and shade.
The surrounding environment strikes the perfect balance between tranquility and accessibility. Juniper Loop's location allows you to enjoy the quietude of suburban living while remaining connected to Aiken's amenities and charm.
This thoughtfully maintained property awaits your personal touch to transform it into the home you've always envisioned.
For sale
$449,900
24 Juniper Loop, Aiken, SC 29803
3beds
3,012sqft
Est.:
Single Family Residence
Built in 1992
7,405.2 Square Feet Lot
$442,900 Zestimate®
$149/sqft
$116/mo HOA
What's special
- 269 days |
- 430 |
- 17 |
Zillow last checked: 8 hours ago
Listing updated: October 07, 2025 at 11:21am
Listed by:
Venus Morris Griffin,
Meybohm Real Estate - Augusta
Source: Aiken MLS,MLS#: 217433
Tour with a local agent
Facts & features
Interior
Bedrooms & bathrooms
- Bedrooms: 3
- Bathrooms: 4
- Full bathrooms: 3
- 1/2 bathrooms: 1
Primary bedroom
- Level: Lower
- Area: 360
- Dimensions: 18 x 20
Bedroom 2
- Level: Lower
- Area: 182
- Dimensions: 14 x 13
Bonus room
- Description: Considered the 3rd Bedroom
- Level: Upper
- Area: 688
- Dimensions: 16 x 43
Den
- Level: Lower
- Area: 285
- Dimensions: 19 x 15
Dining room
- Level: Lower
- Area: 192
- Dimensions: 12 x 16
Kitchen
- Level: Lower
- Area: 320
- Dimensions: 16 x 20
Living room
- Level: Lower
- Area: 441
- Dimensions: 21 x 21
Sunroom
- Level: Lower
- Area: 135
- Dimensions: 15 x 9
Heating
- Electric, Fireplace(s), Forced Air, Natural Gas
Cooling
- Central Air
Appliances
- Included: Microwave, Range, Washer, Refrigerator, Dishwasher, Dryer
Features
- Walk-In Closet(s), Bedroom on 1st Floor, Ceiling Fan(s), Central Vacuum, Kitchen Island, Primary Downstairs, Eat-in Kitchen, Pantry
- Flooring: Carpet, Ceramic Tile, Hardwood
- Basement: None
- Number of fireplaces: 1
- Fireplace features: Living Room
Interior area
- Total structure area: 3,012
- Total interior livable area: 3,012 sqft
- Finished area above ground: 3,012
- Finished area below ground: 0
Video & virtual tour
Property
Parking
- Total spaces: 2
- Parking features: Attached, Driveway, Paved
- Attached garage spaces: 2
- Has uncovered spaces: Yes
Features
- Levels: Two
- Patio & porch: Patio, Porch
- Exterior features: See Remarks
- Pool features: None
Lot
- Size: 7,405.2 Square Feet
- Dimensions: 7,405 Square Feet
- Features: Landscaped, Sprinklers In Front, Sprinklers In Rear
Details
- Additional structures: Garage(s)
- Parcel number: 1070723012
- Special conditions: Standard
- Horse amenities: None
Construction
Type & style
- Home type: SingleFamily
- Architectural style: Traditional
- Property subtype: Single Family Residence
Materials
- Brick
- Foundation: Concrete Perimeter
- Roof: Composition
Condition
- New construction: No
- Year built: 1992
Utilities & green energy
- Sewer: Public Sewer
- Water: Public
Community & HOA
Community
- Features: See Remarks
- Subdivision: Woodside Plantation
HOA
- Has HOA: Yes
- HOA fee: $1,392 annually
Location
- Region: Aiken
Financial & listing details
- Price per square foot: $149/sqft
- Tax assessed value: $291,950
- Annual tax amount: $969
- Date on market: 10/7/2025
- Cumulative days on market: 250 days
- Listing terms: All Inclusive Trust Deed
- Road surface type: Paved
Estimated market value
$442,900
$421,000 - $465,000
$2,584/mo
Price history
Price history
| Date | Event | Price |
|---|---|---|
| 10/7/2025 | Listed for sale | $449,900$149/sqft |
Source: | ||
| 9/25/2025 | Pending sale | $449,900$149/sqft |
Source: | ||
| 8/22/2025 | Price change | $449,900-8%$149/sqft |
Source: | ||
| 5/19/2025 | Listed for sale | $489,000+77.8%$162/sqft |
Source: | ||
| 9/29/2020 | Sold | $275,000-1.8%$91/sqft |
Source: Public Record Report a problem | ||
Public tax history
Public tax history
| Year | Property taxes | Tax assessment |
|---|---|---|
| 2025 | $969 | $11,680 |
| 2024 | $969 -0.2% | $11,680 |
| 2023 | $971 -14.8% | $11,680 |
Find assessor info on the county website
BuyAbility℠ payment
Est. payment
$2,583/mo
Principal & interest
$2141
Property taxes
$169
Other costs
$273
Climate risks
Neighborhood: 29803
Nearby schools
GreatSchools rating
- 8/10Chukker Creek Elementary SchoolGrades: PK-5Distance: 1.6 mi
- 5/10M. B. Kennedy Middle SchoolGrades: 6-8Distance: 2 mi
- 6/10South Aiken High SchoolGrades: 9-12Distance: 1.9 mi
Schools provided by the listing agent
- Elementary: Chukker Creek
- Middle: Aiken Intermediate 6th-Kennedy Middle 7th&8th
- High: South Aiken
Source: Aiken MLS. This data may not be complete. We recommend contacting the local school district to confirm school assignments for this home.
Open to renting?
Browse rentals near this home.- Loading
- Loading
