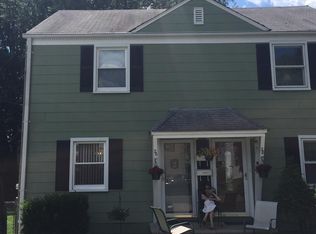Lovely 2 bedroom 1.5 bath semi attached home on a cul de sac in desirable Edison Township. This home features an updated kitchen with cherry cabinets and stainless appliances, Professionally designed bathroom with subway tile and barn door frameless glass, two spacious bedrooms, family room, living room/dining room and a full finished basement. The double deep driveway allows parking for two cars and the oversized backyard is a great place to entertain while the mature trees provide plenty of shade and privacy.
This property is off market, which means it's not currently listed for sale or rent on Zillow. This may be different from what's available on other websites or public sources.
