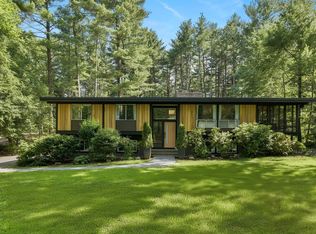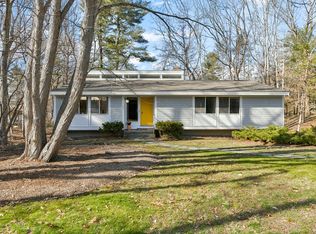TIMELESS MID CENTURY MODERN home in a convenient south Wayland neighborhood. Soaring ceiling, large windows, open floor plan. Wonderful great room addition open to and part of the kitchen. Kitchen has expansive storage, gas cook top and plentiful counter space. Deck off great room leads to private, serene back yard Dining room open to large living room. . Large porch that runs off the living/dining room expands entertainment or summer living space. Three bedrooms, master en suite on the first floor. Lower level has spacious family room with a fire place plus there is a flex room that can serve as office or guest bedroom. Laundry and 1/2 bath on that level.
This property is off market, which means it's not currently listed for sale or rent on Zillow. This may be different from what's available on other websites or public sources.

