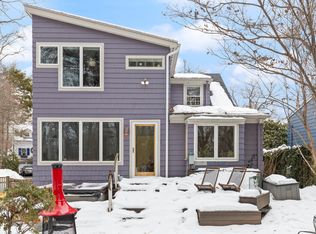Don't miss this terrific three bedroom home, close to the Fells and all that Medford Square has to offer. You will love the welcoming front porch, great for morning coffee or watching the seasons and the lush garden, plus a two car garage with automatic door opener! Enter through the foyer and enjoy the spacious living room with fireplace that opens to the dining room, which boasts built ins and a view of the garden. The kitchen is very charming with wood cabinets, plus easy access to the full basement and laundry. Off the kitchen is a convenient mudroom. The second floor boasts three spacious bedrooms, large linen closet and an updated full bath. Off the beaten path, but close to public transportation, 93, Tufts, public/private schools. Enjoy direct access to the Fells, which is perfect for dogs, kids and nature lovers, alike. This home has been meticulously maintained, tastefully updated and is move in ready, with newer roof, paved walkway, garage door/opener and freshly painted.
This property is off market, which means it's not currently listed for sale or rent on Zillow. This may be different from what's available on other websites or public sources.
