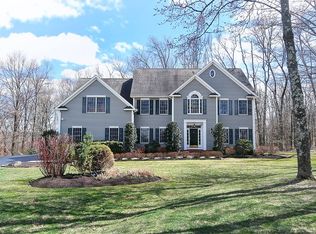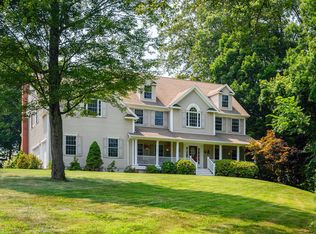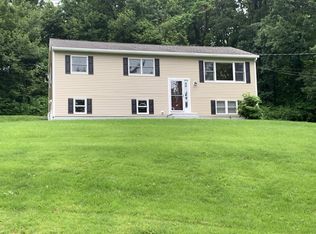Who says you can't have it all? Take one look at this stunning home tucked away at the end of a cul de sac and you will not want to leave! And you won't have to, there are his and hers home offices! The main level features an open floor plan including a two story foyer; family room with fieldstone fireplace, recessed lighting and door leading to the patio; kitchen with Kingswood custom cherry cabinets, granite countertops, tiled backsplash, stainless appliances that include a Viking gas cooktop, Miele combo wall oven, standard wall oven, wet bar with hammered copper sink and wine fridge; powder room; dining room with lighted tray ceiling; office with bay window; main level bedroom with full bathroom. The upper level of the home features two generously sized bedrooms, a bonus room, laundry room and master bedroom suite with an enormous walk in closet, luxurious full bath with tumbled marble floor, air tub, his and her vanities, rain shower with bench, three linen closets and the TV will stay! The finished lower level has an office, summer kitchen with full pantry, full bath, utility room, game room and den and walks out to a patio. There is an elevator which stops on all four levels of the home. The attic is fully floored and could be finished if you so desire. ADA compliant throughout. In-law possibilities! Newer driveway, automatic propane generator. Radiant and hot air heat throughout. Just minutes to the New York border by accessing Route 22, I-84 and I-684.
This property is off market, which means it's not currently listed for sale or rent on Zillow. This may be different from what's available on other websites or public sources.



