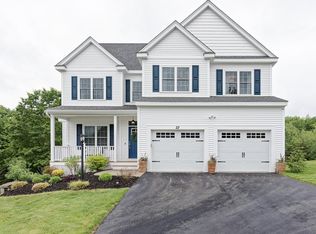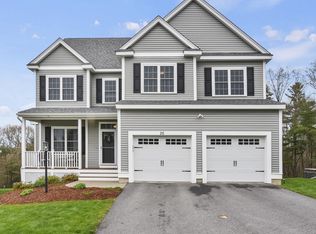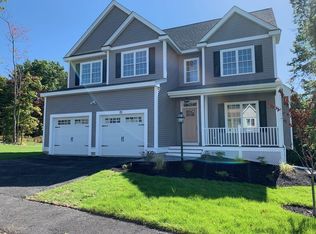Sold for $810,000
$810,000
24 Jordan Rd, Holden, MA 01520
4beds
2,741sqft
Single Family Residence
Built in 2019
0.3 Acres Lot
$821,900 Zestimate®
$296/sqft
$4,210 Estimated rent
Home value
$821,900
$756,000 - $896,000
$4,210/mo
Zestimate® history
Loading...
Owner options
Explore your selling options
What's special
Welcome to this like-new, classic four-bedroom, 2.5-bath Colonial in the desirable town of Holden. Filled with natural sunlight and timeless character, this home offers hardwood floors throughout and an inviting open floor plan perfect for everyday living and entertaining. The spacious family room features a cozy gas fireplace, while the kitchen and dining areas flow seamlessly for gatherings of all sizes. Upstairs, you’ll find four comfortable bedrooms, including a serene primary suite. Step outside and enjoy a large yard that backs up to peaceful woods - ideal for play, gardening, or bird watching. Meticulously maintained and in excellent condition, this home is move-in ready. With easy access to major highways, shopping, and dining, this is an opportunity you won’t want to miss - Schedule your showing today!
Zillow last checked: 8 hours ago
Listing updated: September 26, 2025 at 12:09pm
Listed by:
Kelleher Team 508-847-0033,
Coldwell Banker Realty - Worcester 508-795-7500,
Sara Kelleher 508-847-0033
Bought with:
Kathleen Burns
Coldwell Banker Realty - Northborough
Source: MLS PIN,MLS#: 73423095
Facts & features
Interior
Bedrooms & bathrooms
- Bedrooms: 4
- Bathrooms: 3
- Full bathrooms: 2
- 1/2 bathrooms: 1
Primary bedroom
- Features: Bathroom - Full, Bathroom - Double Vanity/Sink, Walk-In Closet(s), Flooring - Wall to Wall Carpet
- Level: Second
Bedroom 2
- Features: Flooring - Wall to Wall Carpet
- Level: Second
Bedroom 3
- Features: Flooring - Wall to Wall Carpet
- Level: Second
Bedroom 4
- Features: Flooring - Wall to Wall Carpet
- Level: Second
Bathroom 1
- Features: Bathroom - Full, Bathroom - Tiled With Shower Stall, Ceiling Fan(s), Walk-In Closet(s), Flooring - Stone/Ceramic Tile, Countertops - Stone/Granite/Solid, Double Vanity
- Level: Second
Bathroom 2
- Features: Bathroom - Full, Bathroom - With Tub & Shower, Flooring - Stone/Ceramic Tile, Countertops - Stone/Granite/Solid, Double Vanity
- Level: Second
Bathroom 3
- Features: Bathroom - Half, Flooring - Hardwood
- Level: First
Dining room
- Features: Flooring - Hardwood, Chair Rail
- Level: First
Kitchen
- Features: Flooring - Hardwood, Dining Area, Pantry, Countertops - Stone/Granite/Solid, Kitchen Island, Deck - Exterior, Exterior Access, Open Floorplan, Recessed Lighting, Slider, Stainless Steel Appliances, Gas Stove, Lighting - Pendant
- Level: First
Living room
- Features: Flooring - Hardwood
- Level: First
Office
- Features: Flooring - Hardwood
- Level: First
Heating
- Forced Air, Natural Gas
Cooling
- Central Air
Appliances
- Included: Gas Water Heater, Water Heater, Range, Dishwasher, Disposal, Microwave, Refrigerator, Washer, Dryer, Range Hood
- Laundry: Second Floor, Electric Dryer Hookup, Washer Hookup
Features
- Closet, Mud Room, Office
- Flooring: Tile, Carpet, Hardwood, Flooring - Hardwood
- Doors: Insulated Doors, French Doors
- Windows: Insulated Windows
- Basement: Full,Unfinished
- Number of fireplaces: 1
- Fireplace features: Living Room
Interior area
- Total structure area: 2,741
- Total interior livable area: 2,741 sqft
- Finished area above ground: 2,741
Property
Parking
- Total spaces: 6
- Parking features: Attached, Paved Drive, Off Street, Paved
- Attached garage spaces: 2
- Uncovered spaces: 4
Features
- Patio & porch: Deck
- Exterior features: Deck, Rain Gutters
Lot
- Size: 0.30 Acres
Details
- Parcel number: M:244 B:21,4937501
- Zoning: Res
Construction
Type & style
- Home type: SingleFamily
- Architectural style: Colonial
- Property subtype: Single Family Residence
Materials
- Frame
- Foundation: Concrete Perimeter
- Roof: Shingle
Condition
- Year built: 2019
Utilities & green energy
- Electric: Circuit Breakers, 200+ Amp Service
- Sewer: Public Sewer
- Water: Public
- Utilities for property: for Gas Range, for Electric Dryer, Washer Hookup
Community & neighborhood
Community
- Community features: Sidewalks
Location
- Region: Holden
- Subdivision: Oak Hill
HOA & financial
HOA
- Has HOA: Yes
- HOA fee: $350 annually
Price history
| Date | Event | Price |
|---|---|---|
| 9/26/2025 | Sold | $810,000+1.3%$296/sqft |
Source: MLS PIN #73423095 Report a problem | ||
| 8/29/2025 | Contingent | $799,999$292/sqft |
Source: MLS PIN #73423095 Report a problem | ||
| 8/28/2025 | Listed for sale | $799,999+39.1%$292/sqft |
Source: MLS PIN #73423095 Report a problem | ||
| 1/9/2020 | Sold | $575,000$210/sqft |
Source: Public Record Report a problem | ||
Public tax history
| Year | Property taxes | Tax assessment |
|---|---|---|
| 2025 | $10,435 +1.5% | $752,900 +3.7% |
| 2024 | $10,277 +4.3% | $726,300 +10.5% |
| 2023 | $9,854 +3.1% | $657,400 +13.9% |
Find assessor info on the county website
Neighborhood: 01520
Nearby schools
GreatSchools rating
- 6/10Dawson Elementary SchoolGrades: K-5Distance: 1.9 mi
- 6/10Mountview Middle SchoolGrades: 6-8Distance: 1.8 mi
- 7/10Wachusett Regional High SchoolGrades: 9-12Distance: 3.3 mi
Schools provided by the listing agent
- Elementary: Dawson
- Middle: Mt. View
- High: Wachusett
Source: MLS PIN. This data may not be complete. We recommend contacting the local school district to confirm school assignments for this home.
Get a cash offer in 3 minutes
Find out how much your home could sell for in as little as 3 minutes with a no-obligation cash offer.
Estimated market value$821,900
Get a cash offer in 3 minutes
Find out how much your home could sell for in as little as 3 minutes with a no-obligation cash offer.
Estimated market value
$821,900


