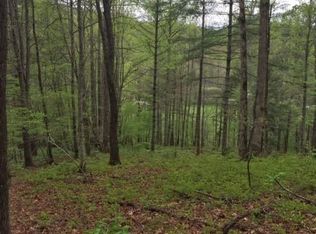NOW AVAILABLE. BUYER FINANCING FELL APART. Absolutely adorable updated mobile home on beautiful unrestricted property. Vaulted ceilings and large windows make this home feel spacious, light and bright. Laminate hardwood flooring throughout . Pretty counters in both kitchen and baths with unique (beautiful) mosaic tile accents. Large new storage building, and several other outbuildings that could be improved....and an authentic root cellar into the sloping hillside. Vintage swing with fire-pit for outside enjoyment. Single car attached carport currently used as "al Fresco" dining area. Covered patio AND covered deck to enjoy the pretty setting. Peek a boo view of wayah bald and up close mountains. Close to forest service roads for great hiking, biking etc. Could be mini-farm with lots of useable property. Abundant flowering trees and flowers and even a couple apple trees. Super clean and cute. A great escape. Tons of parking and ez access.
This property is off market, which means it's not currently listed for sale or rent on Zillow. This may be different from what's available on other websites or public sources.
