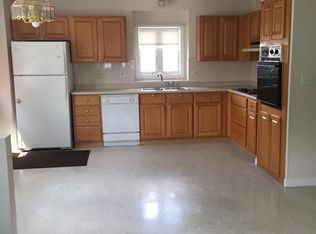Sold for $775,000
$775,000
24 Johnny Rd, Revere, MA 02151
5beds
2,493sqft
Single Family Residence
Built in 1963
8,002 Square Feet Lot
$792,200 Zestimate®
$311/sqft
$6,038 Estimated rent
Home value
$792,200
$721,000 - $871,000
$6,038/mo
Zestimate® history
Loading...
Owner options
Explore your selling options
What's special
Opportunity Knocks! Back on the Market Due to Buyer Financing. Need a single family that lives like a 2 family? You have come to the right house! This property is located in a beautiful neighborhood convenient to Route 1. The fenced-in backyard features plenty of room for outdoor gatherings and a large in-ground pool. When you walk into the first floor, you will find an open floor plan featuring a living room, dining area, and kitchen. Down the hall, there are three good-sized bedrooms and a full bath. The upstairs primary bedroom includes a private half bath. As you head to the lower-level walk-out basement, you will find a large storage area that leads to a full lower suite. The lower level potential in-law suite has a full kitchen, living room, two large bedrooms, one full bath, and one private half bath attached to the larger bedroom. Enjoy this home as is, or update it to your taste. *All Offers Are Due For Seller Review by 1 pm Tuesday, July 30th. * Open House Sat 11-12:30
Zillow last checked: 8 hours ago
Listing updated: October 11, 2024 at 12:56pm
Listed by:
Mike Quail Team 978-406-9294,
eXp Realty 888-854-7493,
Michael Quail 978-406-9294
Bought with:
Jorge Betancur
Century 21 Mario Real Estate
Source: MLS PIN,MLS#: 73234892
Facts & features
Interior
Bedrooms & bathrooms
- Bedrooms: 5
- Bathrooms: 4
- Full bathrooms: 2
- 1/2 bathrooms: 2
Primary bedroom
- Features: Bathroom - Half, Flooring - Hardwood
- Level: First
Bedroom 2
- Features: Flooring - Hardwood
- Level: First
Bedroom 3
- Features: Flooring - Hardwood
- Level: First
Bedroom 4
- Features: Bathroom - Half
- Level: Basement
Bedroom 5
- Level: Basement
Primary bathroom
- Features: Yes
Bathroom 1
- Features: Bathroom - Full
- Level: First
Bathroom 2
- Features: Bathroom - Half
- Level: First
Bathroom 3
- Features: Bathroom - Full
- Level: Basement
Dining room
- Features: Flooring - Hardwood, Deck - Exterior, Exterior Access
- Level: First
Family room
- Level: Basement
Kitchen
- Level: First
Living room
- Features: Flooring - Hardwood
- Level: First
Heating
- Baseboard, Oil
Cooling
- Central Air
Appliances
- Included: Oven, Dishwasher, Disposal, Range
- Laundry: In Basement, Electric Dryer Hookup
Features
- Bathroom - Half, Bathroom, Kitchen
- Flooring: Tile, Carpet, Hardwood
- Windows: Insulated Windows
- Basement: Full,Partially Finished,Walk-Out Access,Interior Entry
- Number of fireplaces: 1
- Fireplace features: Living Room
Interior area
- Total structure area: 2,493
- Total interior livable area: 2,493 sqft
Property
Parking
- Total spaces: 4
- Parking features: Attached, Paved Drive, Off Street
- Attached garage spaces: 1
- Uncovered spaces: 3
Features
- Patio & porch: Deck, Patio
- Exterior features: Deck, Patio, Pool - Inground
- Has private pool: Yes
- Pool features: In Ground
Lot
- Size: 8,002 sqft
Details
- Parcel number: M:26 B:427A L:14,1377960
- Zoning: RB
Construction
Type & style
- Home type: SingleFamily
- Architectural style: Ranch
- Property subtype: Single Family Residence
Materials
- Frame, Brick
- Foundation: Concrete Perimeter
- Roof: Shingle
Condition
- Year built: 1963
Utilities & green energy
- Sewer: Public Sewer
- Water: Public
- Utilities for property: for Electric Range, for Electric Oven, for Electric Dryer
Community & neighborhood
Community
- Community features: Public Transportation, Shopping, Highway Access
Location
- Region: Revere
Price history
| Date | Event | Price |
|---|---|---|
| 10/11/2024 | Sold | $775,000$311/sqft |
Source: MLS PIN #73234892 Report a problem | ||
| 5/8/2024 | Listed for sale | $775,000$311/sqft |
Source: MLS PIN #73234892 Report a problem | ||
Public tax history
| Year | Property taxes | Tax assessment |
|---|---|---|
| 2025 | $6,383 +2% | $703,800 +2.5% |
| 2024 | $6,255 +5.3% | $686,600 +9.9% |
| 2023 | $5,939 -0.4% | $624,500 +8.9% |
Find assessor info on the county website
Neighborhood: 02151
Nearby schools
GreatSchools rating
- 5/10A. C. Whelan Elementary SchoolGrades: K-5Distance: 0.2 mi
- 4/10Susan B. Anthony Middle SchoolGrades: 6-8Distance: 0.2 mi
- 3/10Revere High SchoolGrades: 9-12Distance: 1.1 mi
Get a cash offer in 3 minutes
Find out how much your home could sell for in as little as 3 minutes with a no-obligation cash offer.
Estimated market value$792,200
Get a cash offer in 3 minutes
Find out how much your home could sell for in as little as 3 minutes with a no-obligation cash offer.
Estimated market value
$792,200
