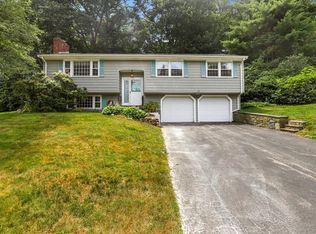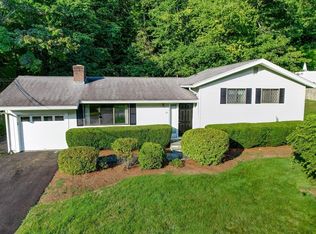Welcome home to this completely updated beauty. Located minutes from the Framingham Country Club, you can't beat this location. Easy access to Route 9 shopping and easy commuting with the Mass Pike and Commuter Rail minutes away. With nothing to do but move-in, you'll enjoy the spacious deck overlooking your private back yard. Stainless steel appliances, modern white cabinets, and granite countertops in the kitchen. Hardwood floors have been beautifully re-done. House is freshly painted throughout. Master bedroom with full bathroom. Bathrooms have all been updated. Basement is completely finished with LVT flooring, fireplace, plenty of closet space, office and a half bathroom. Large 2 car garage with plenty of room for storage. And so much more!!! Come see this home, it will not last long at this great price!!!
This property is off market, which means it's not currently listed for sale or rent on Zillow. This may be different from what's available on other websites or public sources.

