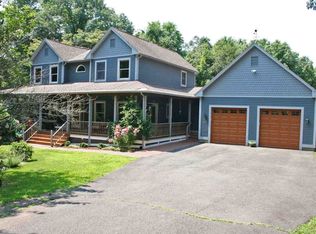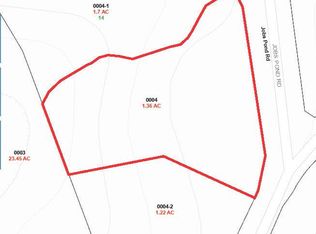Sold for $452,000
$452,000
24 Jobs Pond Road, Portland, CT 06480
3beds
1,907sqft
Single Family Residence
Built in 2003
1.55 Acres Lot
$388,600 Zestimate®
$237/sqft
$2,910 Estimated rent
Home value
$388,600
$369,000 - $412,000
$2,910/mo
Zestimate® history
Loading...
Owner options
Explore your selling options
What's special
MULTIPLE OFFERS PRESENT, SELLER IS REQUESTING HIGHEST AND BEST OFFER BY SUNDAY 8/31 AT 6PM. Welcome to 24 Jobs Pond Road, a home that perfectly blends comfort, convenience, and charm. Inside, you'll find a spacious kitchen with granite countertops, hardwood flooring, updated cabinets, and a large island (2015/2016 upgrades), ideal for gathering and entertaining. The kitchen flows into a dining room and steps down to a convenient laundry area. One of the favorite spaces is the enclosed porch-perfect for watching a game, opening the windows to enjoy fresh air, or simply relaxing with an afternoon nap. This one-level home offers three bedrooms, including a master suite with a tiled wheelchair-accessible shower. A three-car garage plus a lower gravel driveway provides ample parking, including space for a fifth-wheel trailer. The peaceful setting offers a quiet neighborhood feel, yet it's close to everyday conveniences-two grocery stores (IGA and Stop & Shop), a variety of restaurants, and easy access to the Airline Trail for walking, biking, or even strolling into East Hampton for dinner. Community highlights include July picnics with fireworks, cozy Friday night fire pits, and plenty of outdoor recreation nearby. Living here means enjoying the best of both worlds-quiet country living with quick access to amenities, shopping, and transportation.
Zillow last checked: 8 hours ago
Listing updated: October 03, 2025 at 06:50am
Listed by:
The Rise Team of Keller Williams Legacy Partners,
Steve Jones JR 203-645-6335,
KW Legacy Partners 860-313-0700
Bought with:
Michele M. Devanney, RES.0806988
ERA Hart Sargis-Breen
Source: Smart MLS,MLS#: 24121615
Facts & features
Interior
Bedrooms & bathrooms
- Bedrooms: 3
- Bathrooms: 2
- Full bathrooms: 2
Primary bedroom
- Features: Full Bath
- Level: Main
- Area: 169 Square Feet
- Dimensions: 13 x 13
Bedroom
- Level: Main
- Area: 132 Square Feet
- Dimensions: 12 x 11
Bedroom
- Level: Main
- Area: 117 Square Feet
- Dimensions: 13 x 9
Bathroom
- Level: Main
Dining room
- Level: Main
- Area: 154 Square Feet
- Dimensions: 14 x 11
Kitchen
- Level: Main
- Area: 247 Square Feet
- Dimensions: 13 x 19
Living room
- Features: Fireplace
- Level: Main
- Area: 247 Square Feet
- Dimensions: 19 x 13
Heating
- Forced Air, Propane
Cooling
- Central Air
Appliances
- Included: Oven/Range, Microwave, Range Hood, Refrigerator, Dishwasher, Washer, Dryer, Water Heater
- Laundry: Main Level
Features
- Basement: Full
- Attic: Access Via Hatch
- Number of fireplaces: 1
Interior area
- Total structure area: 1,907
- Total interior livable area: 1,907 sqft
- Finished area above ground: 1,907
Property
Parking
- Total spaces: 3
- Parking features: Attached
- Attached garage spaces: 3
Lot
- Size: 1.55 Acres
- Features: Level
Details
- Parcel number: 2439533
- Zoning: RR
Construction
Type & style
- Home type: SingleFamily
- Architectural style: Ranch
- Property subtype: Single Family Residence
Materials
- Vinyl Siding
- Foundation: Concrete Perimeter
- Roof: Asphalt
Condition
- New construction: No
- Year built: 2003
Utilities & green energy
- Sewer: Septic Tank
- Water: Well
Community & neighborhood
Community
- Community features: Park, Near Public Transport, Shopping/Mall
Location
- Region: Portland
Price history
| Date | Event | Price |
|---|---|---|
| 10/2/2025 | Sold | $452,000+25.6%$237/sqft |
Source: | ||
| 9/2/2025 | Pending sale | $359,900$189/sqft |
Source: | ||
| 8/28/2025 | Listed for sale | $359,900+50%$189/sqft |
Source: | ||
| 4/26/2013 | Sold | $239,900$126/sqft |
Source: | ||
| 3/20/2013 | Pending sale | $239,900$126/sqft |
Source: CENTURY 21 Classic Homes #G636402 Report a problem | ||
Public tax history
| Year | Property taxes | Tax assessment |
|---|---|---|
| 2025 | $8,411 -12.2% | $238,280 |
| 2024 | $9,576 +23.8% | $238,280 |
| 2023 | $7,735 +0.1% | $238,280 |
Find assessor info on the county website
Neighborhood: 06480
Nearby schools
GreatSchools rating
- NAValley View SchoolGrades: PK-1Distance: 2.5 mi
- 7/10Portland Middle SchoolGrades: 7-8Distance: 2.4 mi
- 5/10Portland High SchoolGrades: 9-12Distance: 2.4 mi
Get pre-qualified for a loan
At Zillow Home Loans, we can pre-qualify you in as little as 5 minutes with no impact to your credit score.An equal housing lender. NMLS #10287.
Sell for more on Zillow
Get a Zillow Showcase℠ listing at no additional cost and you could sell for .
$388,600
2% more+$7,772
With Zillow Showcase(estimated)$396,372

