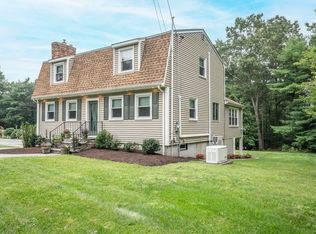Gorgeous garrison colonial in Assonet situated on more than an acre lot AND also a dead end in this beautiful country neighborhood- yet also minutes to the highway. Featuring: Wrap-around farmers porch, kitchen with cherry cabinets and granite counter-tops. The kitchen which is great for entertaining showcases new stainless steel appliances. You???ll find exquisite Brazilian teak hardwood floors throughout, pellet stove located in the front to back living room, many recent upgrades that include; new electric panel, generator hook-up and 50Gal HTP water tank and recent high efficiency insulation in the attic, garage and sunroom through MA SAVE. This home features a one car under garage, plenty of storage with 2 sheds on property... be ready to fall in LOVE with the vaulted 4 season room with views of the gorgeous back yard that includes a patio and a multi-level deck and access to the woods and a stream behind this home.. Call now!!
This property is off market, which means it's not currently listed for sale or rent on Zillow. This may be different from what's available on other websites or public sources.

