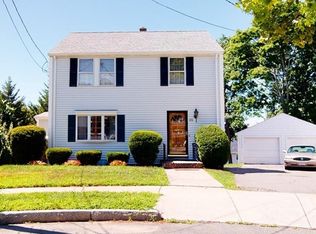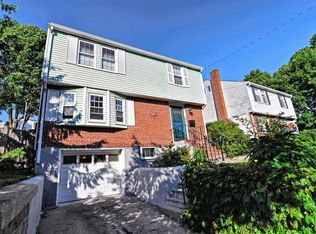Rare opportunity to own a well cared for Colonial tucked away on one of West Medford's most quaint cul-de-sacs! Cared for and loved by the same family for many years, this charming home offers generously sized rooms, newer central air system and all the kitchen appliances are less than 5 years old. This home has a 200 AMP electrical service and offers a great lower level unfinished 20 x11 bonus room with 3/4 bath.This lower level space offers a wonderful opportunity to add to your finished living space.There's a private and sweet yard that offers nice outdoor space with patio, brick barbecue and a 1-car detached garage. Just 6 Miles to Boston this ideal location is only 0.9 miles to West Medford's Restaurants and Shops, the Commuter Rail and Commuter Bus stops to Boston.This ideal location is also close to 3 parks including Victory, Hastings and Playstead along with a short 0.5 miles the numerous paths and the hiking trails of the Middlesex Fells Reservation!
This property is off market, which means it's not currently listed for sale or rent on Zillow. This may be different from what's available on other websites or public sources.

