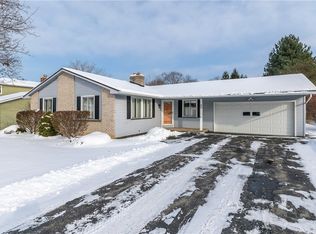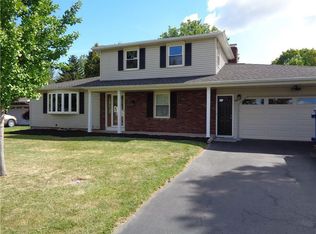Lovingly lived in for 9 years with original owner. This stunning home features all the upgrades wanted including granite counter-tops, gas fireplace, hardwood floors, light fixtures, recessed lighting, master bed & bath with walk in closet, crown molding, including first floor laundry and so much more. Home is priced below assessed value for immediate equity! True move in condition and just add your own decor. This fabulous home sits on huge back yard that backs up to trails and town of Greece land. Walking distance to elementary school and minutes to expressway. There is no need to consider building...this home is truly magnificent.
This property is off market, which means it's not currently listed for sale or rent on Zillow. This may be different from what's available on other websites or public sources.

