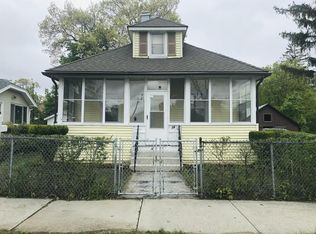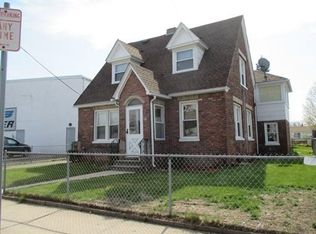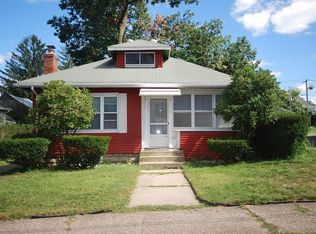Beyond the picture-perfect façade awaits all the hallmarks of a welcoming home! Enter into the double living room with dark wood columns for added charm. Ample windows make the hardwood floors on the first floor shine. It offers plenty of space to entertain friends and family, as does the adjacent sun room and partially finished basement. The new kitchen has been updated with stainless steel appliances and features a door to the backyard, so you can unload groceries with ease. Pleasing neutral interior paint continues upstairs where two of the four bedrooms and a bathroom await. Outside, you'll find a generous driveway that leads to a garage ideal for vehicle shelter or bonus storage for outdoor lawn equipment. Plus, a new gas boiler and hot water heater will save you time and money now! Don't miss the opportunity to take a tour during the open house on Sunday, December 17, 11:30AM - 1PM.
This property is off market, which means it's not currently listed for sale or rent on Zillow. This may be different from what's available on other websites or public sources.


