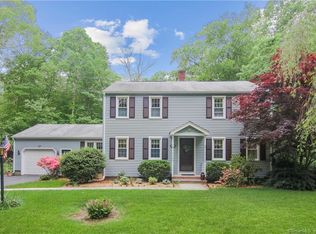NEW PRICE AND SELLER CLOSING CREDIT!! Pleasingly situated in an established neighborhood, this 3/4 bed, 2 bath, 2 garage home has been improved both inside and out. This home has been updated with a new architectural shingle roof, new gutters, new vinyl siding and shutters, new Pella windows, new red oak hardwood floors and a fresh coat of paint. The garage boasts 2 new automatic overhead doors. A blue stone path invites you to the front door,once inside a woodburning fireplace, wood ceiling beams, new red oak hardwood floors and newly installed LED recessed lighting welcome you. The kitchen has solid wood cabinets, fridge/freezer, gas cook-top and dishwasher. On the first floor you will also find a large family room, another wood-burning fireplace and sliders leading to the private, level back yard. A further bedroom with hardwood floors and a recently updated full bathroom complete this level. Freshly carpeted stairs lead you to the second floor where you will find two good sized bedrooms with new red oak hardwood floors, a full bathroom with tub/shower, vanity and toilet. The spacious 2 car garage has built in storage benches and the floor has been freshly painted and sealed with epoxy paint. Just round the corner you will find Chittenden Hill Preserve. 10 mins drive to Clinton Crossing outlets and Main Street, 5 min drive to Ethel Peters Recreational complex and Joel Elementary school. Make your private appointment today to see this wonderful home.
This property is off market, which means it's not currently listed for sale or rent on Zillow. This may be different from what's available on other websites or public sources.
