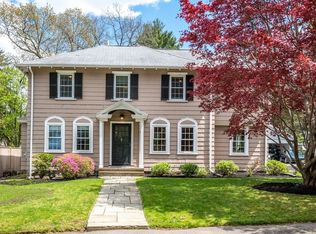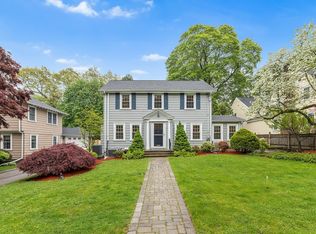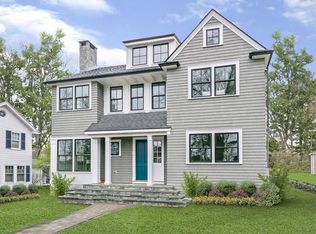This is the home you've been looking for! Located on a quiet cul-de-sac in an area of much more expensive homes this property features generous living areas and a large, level yard that makes family time easy. The Stunning and Spacious Kitchen features 2 of everything so meal prep + clean up are a snap. It opens to a large dining area/family room and the outdoors beyond. The smartly designed yard has areas for a patio, play structure, grassy play, and a hard surface for riding toys and basketball. Fully fenced... no more chasing balls in the street! 4+ bedrooms upstairs include 2 master bedroom suites and a bonus room (homework/office +sleepover space) which allows for parents and couples to visit comfortably. Radiant heated floors in the 2018 Master Bath, 1st floor Bath and Mudroom. Newer windows throughout. Close to Newton Centre, Newtonville + quick to the Pike. Direct Entry Garage. This home will serve your needs now and for years to come.
This property is off market, which means it's not currently listed for sale or rent on Zillow. This may be different from what's available on other websites or public sources.


