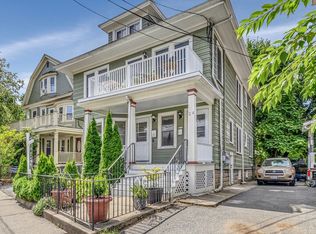Sold for $903,000 on 06/20/24
$903,000
24 Jackson Rd #2, Somerville, MA 02145
3beds
1,620sqft
Condominium
Built in 1917
-- sqft lot
$926,500 Zestimate®
$557/sqft
$3,930 Estimated rent
Home value
$926,500
$852,000 - $1.01M
$3,930/mo
Zestimate® history
Loading...
Owner options
Explore your selling options
What's special
This gorgeously renovated (2016) condo offers the perfect blend of space and functionality! The open floor plan on the first floor creates a welcoming atmosphere. Prepare culinary delights in the stunning kitchen boasting tall, ornate cabinets, while guests relax in the inviting living spaces. Discover two generous bedrooms, a bonus/office space, and a full bath on the main living level, and upstairs you will find a spacious primary suite with its own en-suite bathroom. The large private exclusive use semi-finished basement space offers options for a hobby room, gym, workspace, or additional storage. Step outside and enjoy the fresh air on your private front deck or relax on the back deck – perfect for grilling or entertaining. Rounding out the package are central air conditioning and two off-street driveway parking spots! Plus, enjoy the convenience of living close to the Green Line, the Public Library, and the vibrant stores, restaurants, and bars of Somerville!
Zillow last checked: 8 hours ago
Listing updated: June 20, 2024 at 10:17am
Listed by:
Matthew Zborezny 617-470-1521,
Redfin Corp. 617-340-7803
Bought with:
Amy Weitzman
Commonwealth Standard Realty Advisors
Source: MLS PIN,MLS#: 73239192
Facts & features
Interior
Bedrooms & bathrooms
- Bedrooms: 3
- Bathrooms: 2
- Full bathrooms: 2
Primary bedroom
- Features: Bathroom - Full, Skylight, Walk-In Closet(s), Flooring - Hardwood
- Level: Second
Bedroom 2
- Features: Closet, Flooring - Hardwood
- Level: First
Bedroom 3
- Features: Closet, Flooring - Hardwood
- Level: First
Bathroom 1
- Features: Bathroom - Full, Bathroom - Tiled With Tub & Shower, Flooring - Stone/Ceramic Tile
- Level: First
Bathroom 2
- Features: Bathroom - Full, Bathroom - Tiled With Tub & Shower, Flooring - Stone/Ceramic Tile
- Level: Second
Dining room
- Features: Flooring - Hardwood, Window(s) - Bay/Bow/Box
- Level: First
Kitchen
- Features: Flooring - Hardwood, Countertops - Stone/Granite/Solid, Breakfast Bar / Nook, Recessed Lighting, Stainless Steel Appliances
- Level: First
Living room
- Features: Flooring - Hardwood, Recessed Lighting
- Level: First
Office
- Features: Flooring - Hardwood, French Doors
- Level: First
Heating
- Central
Cooling
- Central Air
Appliances
- Laundry: In Unit
Features
- Office
- Flooring: Flooring - Hardwood
- Doors: French Doors
- Has basement: Yes
- Has fireplace: No
Interior area
- Total structure area: 1,620
- Total interior livable area: 1,620 sqft
Property
Parking
- Total spaces: 2
- Parking features: Off Street, Tandem
- Uncovered spaces: 2
Features
- Patio & porch: Deck
- Exterior features: Deck
Details
- Parcel number: M:71 B:E L:3 U:2,4997651
- Zoning: Res
Construction
Type & style
- Home type: Condo
- Property subtype: Condominium
Materials
- Frame
- Roof: Shingle
Condition
- Year built: 1917
- Major remodel year: 2016
Utilities & green energy
- Sewer: Public Sewer
- Water: Public
Community & neighborhood
Community
- Community features: Public Transportation, Shopping, Park, Walk/Jog Trails, T-Station
Location
- Region: Somerville
HOA & financial
HOA
- HOA fee: $161 monthly
- Services included: Insurance, Maintenance Structure, Maintenance Grounds, Snow Removal
Price history
| Date | Event | Price |
|---|---|---|
| 6/20/2024 | Sold | $903,000+3.2%$557/sqft |
Source: MLS PIN #73239192 Report a problem | ||
| 5/21/2024 | Contingent | $875,000$540/sqft |
Source: MLS PIN #73239192 Report a problem | ||
| 5/16/2024 | Listed for sale | $875,000$540/sqft |
Source: MLS PIN #73239192 Report a problem | ||
| 1/31/2021 | Listing removed | -- |
Source: Zillow Rental Manager Report a problem | ||
| 1/3/2021 | Listed for rent | $3,100$2/sqft |
Source: Zillow Rental Manager Report a problem | ||
Public tax history
| Year | Property taxes | Tax assessment |
|---|---|---|
| 2025 | $8,847 +7.1% | $810,900 +3.2% |
| 2024 | $8,263 +2.7% | $785,500 +0.9% |
| 2023 | $8,049 +8% | $778,400 +6.4% |
Find assessor info on the county website
Neighborhood: Winter Hill
Nearby schools
GreatSchools rating
- 4/10Winter Hill Community SchoolGrades: PK-8Distance: 0.3 mi
- 6/10Somerville High SchoolGrades: 9-12Distance: 0.2 mi
- 5/10East Somerville Community SchoolGrades: PK-8Distance: 0.4 mi
Get a cash offer in 3 minutes
Find out how much your home could sell for in as little as 3 minutes with a no-obligation cash offer.
Estimated market value
$926,500
Get a cash offer in 3 minutes
Find out how much your home could sell for in as little as 3 minutes with a no-obligation cash offer.
Estimated market value
$926,500
