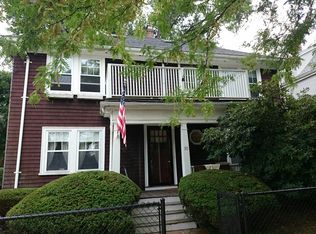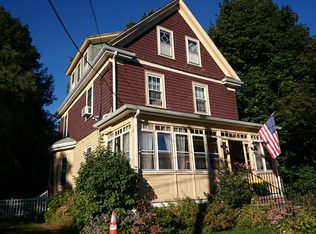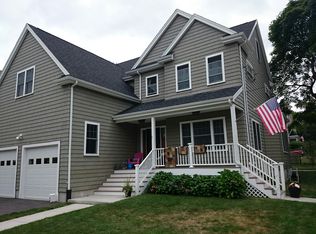Sold for $1,699,000
$1,699,000
24 Ivory St, West Roxbury, MA 02132
5beds
2,950sqft
Single Family Residence
Built in 1900
6,500 Square Feet Lot
$1,719,400 Zestimate®
$576/sqft
$5,841 Estimated rent
Home value
$1,719,400
$1.60M - $1.86M
$5,841/mo
Zestimate® history
Loading...
Owner options
Explore your selling options
What's special
Set on a beautiful corner lot in an elegant West Roxbury neighborhood, this exquisite Victorian has undergone a masterful 2025 to-the-studs renovation inside & out. Striking a balance between modern luxury and timeless architectural charm, this 5bed 4.5ba home balances cutting-edge style and systems–including new siding, roof, plumbing, electric, HVAC, windows, kitchens and baths–-with soulful elegance echoed in its high ceilings, bay windows, and restored stained glass. Incredible open-plan main level with luminous living and dining rooms plus a family room with fireplace; expansive modern eat-in kitchen; 1/2 bath; and a bespoke mudroom leading to an enviable yard and parking area with EV charger. The 2nd level features three generous bedrooms including a sumptuous ensuite primary with a deck and walk-in closet, plus laundry and a second full bath. Amazing 3rd flr with 2 beds and 2 baths inc. a luxe secondary suite and wet-bar. Premier location near shops, schools & commuter rail
Zillow last checked: 8 hours ago
Listing updated: July 10, 2025 at 06:39pm
Listed by:
Elisabeth Preis 617-997-1694,
Compass 617-752-6845
Bought with:
Zack Harwood Real Estate Group
Berkshire Hathaway HomeServices Warren Residential
Source: MLS PIN,MLS#: 73380500
Facts & features
Interior
Bedrooms & bathrooms
- Bedrooms: 5
- Bathrooms: 5
- Full bathrooms: 4
- 1/2 bathrooms: 1
Primary bedroom
- Features: Bathroom - Full, Bathroom - Double Vanity/Sink, Walk-In Closet(s), Closet/Cabinets - Custom Built, Window(s) - Picture, Balcony / Deck, Exterior Access, Recessed Lighting, Remodeled, Slider, Flooring - Engineered Hardwood
- Level: Second
- Area: 263.25
- Dimensions: 13.5 x 19.5
Bedroom 2
- Features: Closet, Recessed Lighting, Remodeled, Flooring - Engineered Hardwood
- Level: Second
- Area: 203.5
- Dimensions: 11 x 18.5
Bedroom 3
- Features: Closet, Recessed Lighting, Remodeled, Flooring - Engineered Hardwood
- Level: Second
- Area: 137.75
- Dimensions: 14.5 x 9.5
Bedroom 4
- Features: Bathroom - Full, Closet, Wet Bar, Recessed Lighting, Remodeled, Flooring - Engineered Hardwood
- Level: Third
- Area: 204.75
- Dimensions: 19.5 x 10.5
Bedroom 5
- Features: Closet, Recessed Lighting, Remodeled, Flooring - Engineered Hardwood
- Level: Third
- Area: 168.75
- Dimensions: 12.5 x 13.5
Primary bathroom
- Features: Yes
Bathroom 1
- Features: Bathroom - Half, Flooring - Stone/Ceramic Tile, Countertops - Stone/Granite/Solid
- Level: First
- Area: 24.5
- Dimensions: 3.5 x 7
Bathroom 2
- Features: Bathroom - Full, Bathroom - Double Vanity/Sink, Bathroom - With Shower Stall, Recessed Lighting, Remodeled, Lighting - Sconce
- Level: Second
- Area: 78
- Dimensions: 12 x 6.5
Bathroom 3
- Features: Bathroom - Tiled With Tub & Shower, Flooring - Stone/Ceramic Tile, Countertops - Stone/Granite/Solid, Double Vanity, Remodeled
- Level: Second
- Area: 61.75
- Dimensions: 6.5 x 9.5
Dining room
- Features: Window(s) - Bay/Bow/Box, Breakfast Bar / Nook, Open Floorplan, Recessed Lighting, Remodeled, Lighting - Pendant, Decorative Molding, Flooring - Engineered Hardwood
- Level: Main,First
- Area: 81
- Dimensions: 13.5 x 6
Family room
- Features: Window(s) - Bay/Bow/Box, Window(s) - Stained Glass, Open Floorplan, Recessed Lighting, Remodeled, Decorative Molding, Flooring - Engineered Hardwood
- Level: Main,First
- Area: 192
- Dimensions: 16 x 12
Kitchen
- Features: Bathroom - Half, Closet, Window(s) - Picture, Countertops - Stone/Granite/Solid, Breakfast Bar / Nook, Open Floorplan, Recessed Lighting, Remodeled, Stainless Steel Appliances, Gas Stove, Lighting - Pendant, Decorative Molding, Flooring - Engineered Hardwood
- Level: Main,First
- Area: 258
- Dimensions: 12 x 21.5
Living room
- Features: Window(s) - Bay/Bow/Box, Window(s) - Stained Glass, Exterior Access, Open Floorplan, Recessed Lighting, Remodeled, Decorative Molding, Flooring - Engineered Hardwood
- Level: Main,First
- Area: 232
- Dimensions: 14.5 x 16
Office
- Level: Third
- Area: 117
- Dimensions: 13 x 9
Heating
- Central, Forced Air, Natural Gas
Cooling
- Central Air
Appliances
- Included: Gas Water Heater, Range, Dishwasher, Disposal, Microwave, Refrigerator, Washer, Dryer, Wine Refrigerator, Range Hood
- Laundry: Gas Dryer Hookup, Washer Hookup, Sink, Second Floor
Features
- Bathroom - Full, Bathroom - With Shower Stall, Recessed Lighting, Closet/Cabinets - Custom Built, Lighting - Sconce, Closet, Open Floorplan, Decorative Molding, Bathroom, Entry Hall, Mud Room, Office, Wet Bar, Wired for Sound, High Speed Internet
- Flooring: Tile, Engineered Hardwood, Flooring - Stone/Ceramic Tile, Flooring - Engineered Hardwood
- Windows: Insulated Windows
- Basement: Full,Interior Entry,Unfinished
- Number of fireplaces: 1
- Fireplace features: Family Room
Interior area
- Total structure area: 2,950
- Total interior livable area: 2,950 sqft
- Finished area above ground: 2,950
Property
Parking
- Total spaces: 2
- Parking features: Off Street, Driveway
- Uncovered spaces: 2
Features
- Patio & porch: Deck - Composite
- Exterior features: Deck - Composite, Rain Gutters, Professional Landscaping, Garden
Lot
- Size: 6,500 sqft
- Features: Corner Lot
Details
- Parcel number: 1433302
- Zoning: 0101
Construction
Type & style
- Home type: SingleFamily
- Architectural style: Victorian
- Property subtype: Single Family Residence
Materials
- Frame
- Foundation: Stone
- Roof: Shingle
Condition
- Remodeled
- Year built: 1900
Utilities & green energy
- Electric: 200+ Amp Service
- Sewer: Public Sewer
- Water: Public
Green energy
- Energy efficient items: Thermostat
Community & neighborhood
Community
- Community features: Public Transportation, Shopping, Park, Medical Facility, House of Worship, Private School, Public School, T-Station
Location
- Region: West Roxbury
Price history
| Date | Event | Price |
|---|---|---|
| 7/9/2025 | Sold | $1,699,000$576/sqft |
Source: MLS PIN #73380500 Report a problem | ||
| 6/11/2025 | Contingent | $1,699,000$576/sqft |
Source: MLS PIN #73380500 Report a problem | ||
| 5/27/2025 | Listed for sale | $1,699,000+109.8%$576/sqft |
Source: MLS PIN #73380500 Report a problem | ||
| 11/4/2024 | Sold | $810,000-4.7%$275/sqft |
Source: MLS PIN #73268341 Report a problem | ||
| 9/27/2024 | Price change | $849,900-8.1%$288/sqft |
Source: MLS PIN #73268341 Report a problem | ||
Public tax history
| Year | Property taxes | Tax assessment |
|---|---|---|
| 2025 | $9,383 +8.7% | $810,300 +2.3% |
| 2024 | $8,630 +6.6% | $791,700 +5% |
| 2023 | $8,099 +8.6% | $754,100 +10% |
Find assessor info on the county website
Neighborhood: West Roxbury
Nearby schools
GreatSchools rating
- 5/10Lyndon K-8 SchoolGrades: PK-8Distance: 0.2 mi
- 5/10Kilmer K-8 SchoolGrades: PK-8Distance: 0.6 mi
Schools provided by the listing agent
- Elementary: Bps
- Middle: Bps
- High: Bps
Source: MLS PIN. This data may not be complete. We recommend contacting the local school district to confirm school assignments for this home.
Get a cash offer in 3 minutes
Find out how much your home could sell for in as little as 3 minutes with a no-obligation cash offer.
Estimated market value
$1,719,400


