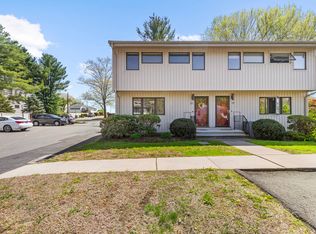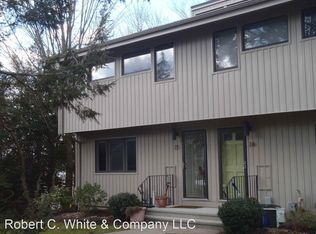Sold for $305,000 on 06/05/24
$305,000
24 Intown Terrace #24, Middletown, CT 06457
3beds
1,628sqft
Condominium, Townhouse
Built in 1969
-- sqft lot
$334,500 Zestimate®
$187/sqft
$2,512 Estimated rent
Home value
$334,500
$301,000 - $371,000
$2,512/mo
Zestimate® history
Loading...
Owner options
Explore your selling options
What's special
Welcome to 24 Intown Terrace, Unit 24 in Middletown, CT! This charming townhouse offers a comfortable and convenient lifestyle with its 3 bedrooms, 2.5 bathrooms, and a spacious 1600 square feet of living space. Step inside to gleaming hardwood floors that flow throughout the main level and second floor, creating a warm and inviting atmosphere. The kitchen is equipped with modern appliances, plenty of cabinet space, tile flooring and granite counter tops. There is oversized dining area and the laundry is conveniently located on the main level adjacent to a half bathroom. The ample living room has sliders to a back patio. This home boasts central AC, ensuring year-round comfort, and a full basement providing ample storage space or the potential for a recreation area or home office. Assigned parking adds convenience and there is guest parking as well. Whether you're relaxing indoors or taking a breath of fresh air outside, this residence offers a comfortable and pet-friendly environment. Conveniently located this home provides easy access to shopping, hospital, parks and transportation. Don't miss out on the opportunity to make this delightful property your new home sweet home.
Zillow last checked: 8 hours ago
Listing updated: October 01, 2024 at 02:00am
Listed by:
Gigi Giordano 203-671-2155,
Compass Connecticut, LLC 860-767-5390
Bought with:
Philip A. Giampietro, RES.0791901
Coldwell Banker Realty
Source: Smart MLS,MLS#: 24012199
Facts & features
Interior
Bedrooms & bathrooms
- Bedrooms: 3
- Bathrooms: 3
- Full bathrooms: 2
- 1/2 bathrooms: 1
Primary bedroom
- Features: Vaulted Ceiling(s), Full Bath, Hardwood Floor
- Level: Upper
- Area: 208 Square Feet
- Dimensions: 16 x 13
Bedroom
- Features: Hardwood Floor
- Level: Upper
- Area: 130 Square Feet
- Dimensions: 13 x 10
Bedroom
- Features: Hardwood Floor
- Level: Upper
- Area: 160 Square Feet
- Dimensions: 16 x 10
Dining room
- Features: Hardwood Floor
- Level: Main
- Area: 120 Square Feet
- Dimensions: 12 x 10
Family room
- Features: Vinyl Floor
- Level: Lower
- Area: 220 Square Feet
- Dimensions: 20 x 11
Kitchen
- Features: Granite Counters, Galley, Tile Floor
- Level: Main
- Area: 88 Square Feet
- Dimensions: 11 x 8
Living room
- Features: Gas Log Fireplace, Sliders, Hardwood Floor
- Level: Main
- Area: 240 Square Feet
- Dimensions: 20 x 12
Heating
- Forced Air, Natural Gas
Cooling
- Central Air
Appliances
- Included: Oven/Range, Microwave, Refrigerator, Dishwasher, Washer, Dryer, Gas Water Heater, Water Heater
- Laundry: Main Level
Features
- Doors: Storm Door(s)
- Basement: Full,Partially Finished
- Attic: Storage,Access Via Hatch
- Number of fireplaces: 1
- Common walls with other units/homes: End Unit
Interior area
- Total structure area: 1,628
- Total interior livable area: 1,628 sqft
- Finished area above ground: 1,388
- Finished area below ground: 240
Property
Parking
- Total spaces: 2
- Parking features: None, Paved, Off Street, Assigned
Features
- Stories: 2
- Patio & porch: Patio
- Exterior features: Sidewalk, Lighting
Lot
- Features: Corner Lot, Few Trees
Details
- Parcel number: 2519281
- Zoning: M
Construction
Type & style
- Home type: Condo
- Architectural style: Townhouse
- Property subtype: Condominium, Townhouse
- Attached to another structure: Yes
Materials
- Vinyl Siding
Condition
- New construction: No
- Year built: 1969
Utilities & green energy
- Sewer: Public Sewer
- Water: Public
- Utilities for property: Cable Available
Green energy
- Energy efficient items: Doors
Community & neighborhood
Community
- Community features: Library, Medical Facilities, Playground, Private School(s), Near Public Transport, Shopping/Mall
Location
- Region: Middletown
HOA & financial
HOA
- Has HOA: Yes
- HOA fee: $355 monthly
- Amenities included: Guest Parking, Management
- Services included: Maintenance Grounds, Trash, Snow Removal, Water, Sewer, Road Maintenance, Insurance
Price history
| Date | Event | Price |
|---|---|---|
| 6/5/2024 | Sold | $305,000+3.4%$187/sqft |
Source: | ||
| 6/5/2024 | Pending sale | $295,000$181/sqft |
Source: | ||
| 5/5/2024 | Listed for sale | $295,000+31.8%$181/sqft |
Source: | ||
| 8/29/2006 | Sold | $223,900$138/sqft |
Source: | ||
Public tax history
Tax history is unavailable.
Neighborhood: 06457
Nearby schools
GreatSchools rating
- 5/10Snow SchoolGrades: PK-5Distance: 0.9 mi
- 4/10Beman Middle SchoolGrades: 7-8Distance: 1.3 mi
- 4/10Middletown High SchoolGrades: 9-12Distance: 1.8 mi
Schools provided by the listing agent
- High: Middletown
Source: Smart MLS. This data may not be complete. We recommend contacting the local school district to confirm school assignments for this home.

Get pre-qualified for a loan
At Zillow Home Loans, we can pre-qualify you in as little as 5 minutes with no impact to your credit score.An equal housing lender. NMLS #10287.
Sell for more on Zillow
Get a free Zillow Showcase℠ listing and you could sell for .
$334,500
2% more+ $6,690
With Zillow Showcase(estimated)
$341,190
