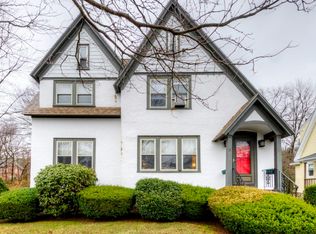Amazing colonial home in desirable west side Newton Sq neighborhood completely updated for a move in ready experience. Fist floor features a living room, dining room, family room and a half bath makes this house optimal for entertain family and friends. Gorgeous woodwork throughout, french doors, hardwood floors, a beautiful fireplace and lots of sunlight throughout. The open floor concept brand new kitchen has all new high end cabinets, stainless steal energy efficient appliances, granite counter tops, recess LED lights gorgeous back splash. The second floor has a master suite with porcelain floors double sink vanity, white title shower, 2 other large bedrooms and a social bath with glass shower doors is a work of art. The top floor also has 2 large bedrooms and another bathroom. Interior basement access that also gives the garage access. Minutes from major highways, downtown and Worcester best Colleges and Universities.
This property is off market, which means it's not currently listed for sale or rent on Zillow. This may be different from what's available on other websites or public sources.
