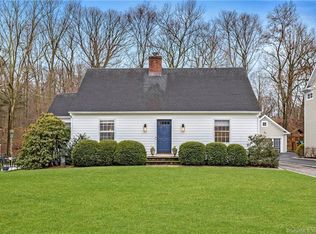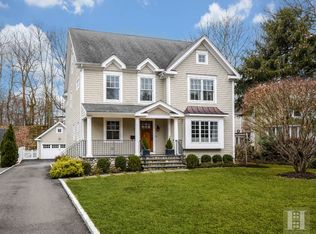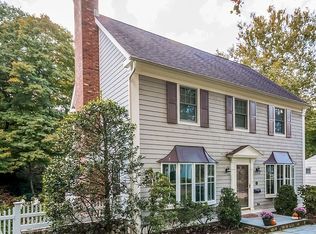Beautiful Noroton! - great neighborhood - walk to schools, train and park! Totally redone and freshly painted 4 BR 3 Bath Colonial bordering 57 acres of Woodland Park. Living Room with fireplace, Formal Dining Room with chandelier. Eat-in Kitchen with granite counters and porcelain floor has Gas cooking with grill, electric oven and wine refrigerator. Kitchen opens to radiant heated mud room. Nicely appointed Deck off mud room has a Sunsetter Awning. One bedroom on main level with full bath. Ensuite Master Bedroom with full bath and walk-in closet, plus 2 additional upper level bedrooms with hall full bath. Pull down attic is fully floored for storage. Lower level with den, laundry, storage and workshop. 2 zone Central Air. 2 car detached garage plus shed attached to garage - plus plenty of additional parking. 2 Zone generator - 1 for upstairs and 1 for main level. Many additional features. Agent related to owner.
This property is off market, which means it's not currently listed for sale or rent on Zillow. This may be different from what's available on other websites or public sources.


