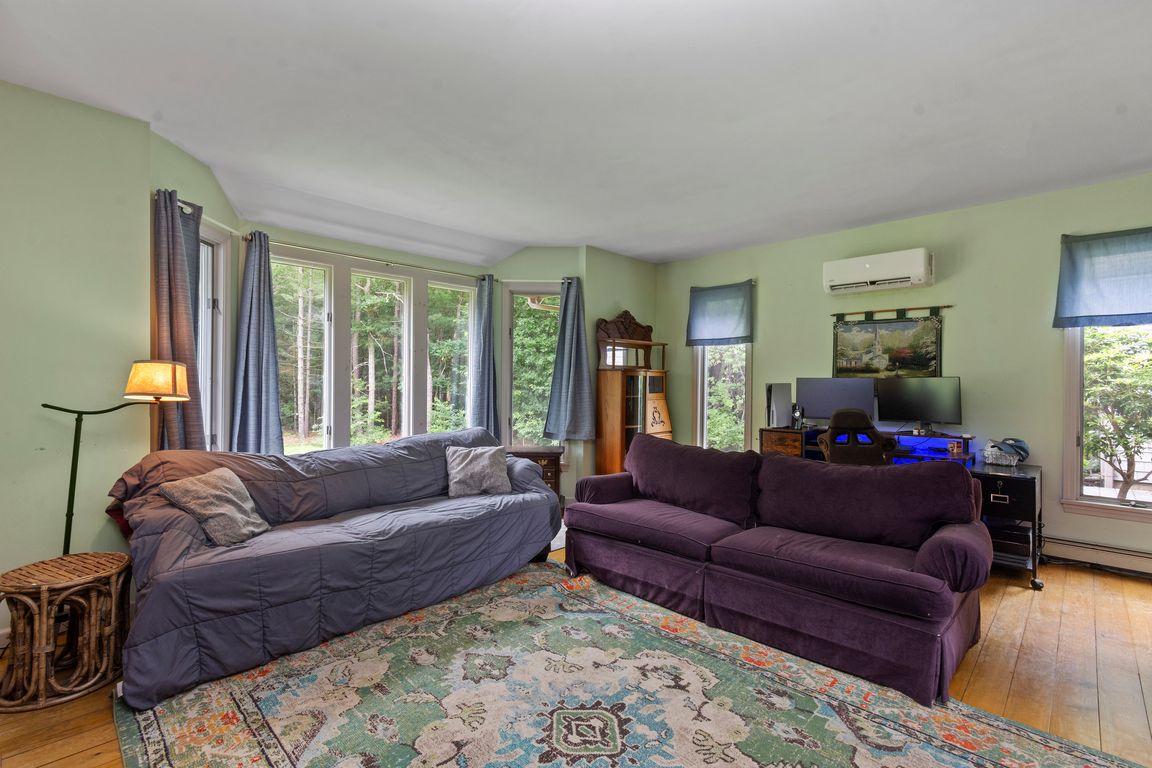
PendingPrice cut: $24K (9/30)
$1,225,000
4beds
3,135sqft
24 Indigo Lane, Osterville, MA 02655
4beds
3,135sqft
Single family residence
Built in 1992
0.73 Acres
2 Attached garage spaces
$391 price/sqft
What's special
Whole-house generatorSurrounded by high-end homesClassic stone fireplaces
Opportunity knocks in one of Osterville's most desirable neighborhoods! This spacious 4-bedroom, 3.5-bath Cape offers 3,135 sq ft of living space and sits proudly on a generous .73-acre lot surrounded by high-end homes. Built in 1992, the home boasts solid construction and fantastic potential for cosmetic updates to make it truly ...
- 90 days |
- 1,579 |
- 29 |
Source: CCIMLS,MLS#: 22503122
Travel times
Living Room
Kitchen
Primary Bedroom
Zillow last checked: 7 hours ago
Listing updated: 7 hours ago
Listed by:
Tim/Becca Team Great Oak 508-237-0292,
Realty Executives
Source: CCIMLS,MLS#: 22503122
Facts & features
Interior
Bedrooms & bathrooms
- Bedrooms: 4
- Bathrooms: 4
- Full bathrooms: 3
- 1/2 bathrooms: 1
Primary bedroom
- Features: Walk-In Closet(s), Cathedral Ceiling(s)
- Level: First
- Area: 206.08
- Dimensions: 18.4 x 11.2
Bedroom 2
- Features: Bedroom 2, Closet, Office/Sitting Area, Private Full Bath
- Level: Second
- Area: 147.42
- Dimensions: 11.7 x 12.6
Bedroom 3
- Features: Bedroom 3, Shared Full Bath, Closet
- Level: Second
- Area: 116.15
- Dimensions: 11.5 x 10.1
Bedroom 4
- Features: Bedroom 4, Shared Full Bath, Closet
- Level: Second
- Area: 102.01
- Dimensions: 10.1 x 10.1
Primary bathroom
- Features: Private Full Bath
Dining room
- Features: Dining Room
- Level: First
- Area: 233.55
- Dimensions: 17.3 x 13.5
Kitchen
- Features: Kitchen, Cathedral Ceiling(s), Kitchen Island
- Level: First
- Area: 157.3
- Dimensions: 13 x 12.1
Living room
- Features: Living Room
- Level: First
- Area: 237.05
- Dimensions: 14.11 x 16.8
Heating
- Hot Water
Cooling
- Has cooling: Yes
Appliances
- Included: Dishwasher, Refrigerator, Electric Range, Microwave, Electric Water Heater
Features
- Flooring: Hardwood, Carpet, Tile
- Windows: Bay/Bow Windows
- Basement: Bulkhead Access,Interior Entry,Full
- Number of fireplaces: 2
Interior area
- Total structure area: 3,135
- Total interior livable area: 3,135 sqft
Property
Parking
- Total spaces: 4
- Parking features: Garage - Attached, Open
- Attached garage spaces: 2
- Has uncovered spaces: Yes
Features
- Stories: 1
- Entry location: First Floor
- Patio & porch: Deck
Lot
- Size: 0.73 Acres
- Features: Conservation Area, School, Medical Facility, House of Worship, Near Golf Course, Shopping, Public Tennis, Level, South of Route 28
Details
- Parcel number: 098058
- Zoning: RF
- Special conditions: Estate Sale
Construction
Type & style
- Home type: SingleFamily
- Architectural style: Cape Cod
- Property subtype: Single Family Residence
Materials
- Shingle Siding
- Foundation: Concrete Perimeter, Poured
- Roof: Asphalt, Pitched
Condition
- Actual
- New construction: No
- Year built: 1992
Utilities & green energy
- Sewer: Septic Tank
Community & HOA
HOA
- Has HOA: No
Location
- Region: Osterville
Financial & listing details
- Price per square foot: $391/sqft
- Tax assessed value: $1,127,400
- Annual tax amount: $7,684
- Date on market: 7/10/2025
- Road surface type: Paved