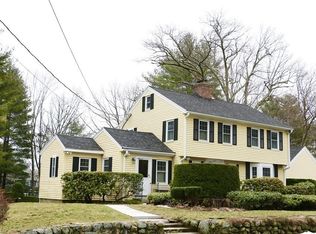This meticulously maintained classic Center Entrance Colonial, built in 1975 with just one owner, is located in the desirable west side of town. The first floor features a living room with a fire place, a formal dining room, an eat in kitchen, half bath, mudroom & a large family room with a second fire place that leads to a spacious porch with sliders & screens. The second level has 4 good size bedrooms which includes the master suite with double closets & attached bath & another full bath. A second family room is located in the lower level along with additional unfinished space for storage. Ample closets, attic storage space, beautiful hardwood floors, built in book cases, a custom designed curved mahogany deck with ambient lighting, an oversized back yard & a two car attached garage are some of the many features this home offers. Easy access to the town center, library, schools, commuter rail, bus services & major highways. Open House ~Sunday September 15th, 1-2:30 pm.
This property is off market, which means it's not currently listed for sale or rent on Zillow. This may be different from what's available on other websites or public sources.
