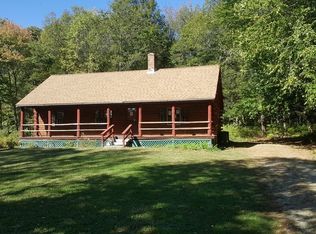Sold for $322,500
$322,500
24 Indian Hollow Road, Windham, CT 06280
2beds
1,400sqft
Single Family Residence
Built in 2017
1.38 Acres Lot
$366,000 Zestimate®
$230/sqft
$2,562 Estimated rent
Home value
$366,000
$348,000 - $384,000
$2,562/mo
Zestimate® history
Loading...
Owner options
Explore your selling options
What's special
Better than new..pristine newer construction ranch features gorgeous hardwood floors, open floor plan, large master with 8x11 walkin which could also be used as a nursery or office and a dedicated full bath..kitchen with granite countertops, dining area and all appliances incl refrig w/icemaker and spacious breakfast bar..open LR with cathedral clg and paddle fan..central air..Generac hookup..full basement could be finished off for additional sq ftg..economical propane ht..newer washer/dryer will stay..lovely open and wooded lot in area of antique and newer homes and picturesque farmland close to shopping and amentities ..come take a look!! Sale contingent on owners purchase of their new home which they have contracted on..easy to show..cash offers or buyers withoout a Hubbard only
Zillow last checked: 8 hours ago
Listing updated: December 16, 2023 at 07:07pm
Listed by:
Cynthia J. Pond 860-301-7133,
Berkshire Hathaway NE Prop. 860-267-4481
Bought with:
Martin Piggot, RES.0795064
Boyden Real Estate Company,LLC
Source: Smart MLS,MLS#: 170610045
Facts & features
Interior
Bedrooms & bathrooms
- Bedrooms: 2
- Bathrooms: 2
- Full bathrooms: 2
Primary bedroom
- Features: Ceiling Fan(s), Full Bath, Walk-In Closet(s), Wall/Wall Carpet
- Level: Main
- Area: 256 Square Feet
- Dimensions: 16 x 16
Bedroom
- Features: Wall/Wall Carpet
- Level: Main
- Area: 169 Square Feet
- Dimensions: 13 x 13
Kitchen
- Features: Breakfast Bar, Granite Counters, Double-Sink, L-Shaped, Hardwood Floor
- Level: Main
Living room
- Features: Cathedral Ceiling(s), Ceiling Fan(s), Dining Area, Hardwood Floor
- Level: Main
- Area: 400 Square Feet
- Dimensions: 16 x 25
Heating
- Forced Air, Propane
Cooling
- Central Air
Appliances
- Included: Gas Range, Microwave, Refrigerator, Ice Maker, Dishwasher, Washer, Dryer, Water Heater
- Laundry: Main Level
Features
- Open Floorplan
- Doors: Storm Door(s)
- Windows: Thermopane Windows
- Basement: Full,Unfinished,Concrete
- Attic: Access Via Hatch
- Has fireplace: No
Interior area
- Total structure area: 1,400
- Total interior livable area: 1,400 sqft
- Finished area above ground: 1,400
Property
Parking
- Total spaces: 2
- Parking features: Attached, Driveway, Paved, Garage Door Opener, Private, Asphalt
- Attached garage spaces: 2
- Has uncovered spaces: Yes
Features
- Exterior features: Garden, Rain Gutters, Stone Wall
Lot
- Size: 1.38 Acres
- Features: Open Lot, Few Trees
Details
- Parcel number: 2290123
- Zoning: R1
- Other equipment: Generator Ready
Construction
Type & style
- Home type: SingleFamily
- Architectural style: Ranch
- Property subtype: Single Family Residence
Materials
- Vinyl Siding
- Foundation: Concrete Perimeter
- Roof: Asphalt
Condition
- New construction: No
- Year built: 2017
Utilities & green energy
- Sewer: Septic Tank
- Water: Well
- Utilities for property: Underground Utilities, Cable Available
Green energy
- Energy efficient items: Ridge Vents, Doors, Windows
Community & neighborhood
Community
- Community features: Library, Park, Shopping/Mall
Location
- Region: Windham
- Subdivision: South Windham
Price history
| Date | Event | Price |
|---|---|---|
| 12/16/2023 | Sold | $322,500+0.8%$230/sqft |
Source: | ||
| 11/15/2023 | Pending sale | $319,900$229/sqft |
Source: | ||
| 11/12/2023 | Listed for sale | $319,900-4.8%$229/sqft |
Source: | ||
| 3/20/2023 | Sold | $336,000+1.8%$240/sqft |
Source: | ||
| 1/23/2023 | Contingent | $330,000$236/sqft |
Source: | ||
Public tax history
| Year | Property taxes | Tax assessment |
|---|---|---|
| 2025 | $6,974 -0.1% | $233,630 |
| 2024 | $6,983 +33.6% | $233,630 +73.5% |
| 2023 | $5,225 +2.7% | $134,620 |
Find assessor info on the county website
Neighborhood: 06280
Nearby schools
GreatSchools rating
- 4/10Windham Center SchoolGrades: K-5Distance: 1.3 mi
- 5/10Charles High Barrows Stem AcademyGrades: K-8Distance: 2.7 mi
- 2/10Windham High SchoolGrades: 9-12Distance: 4.2 mi
Schools provided by the listing agent
- High: Windham
Source: Smart MLS. This data may not be complete. We recommend contacting the local school district to confirm school assignments for this home.
Get pre-qualified for a loan
At Zillow Home Loans, we can pre-qualify you in as little as 5 minutes with no impact to your credit score.An equal housing lender. NMLS #10287.
Sell for more on Zillow
Get a Zillow Showcase℠ listing at no additional cost and you could sell for .
$366,000
2% more+$7,320
With Zillow Showcase(estimated)$373,320
