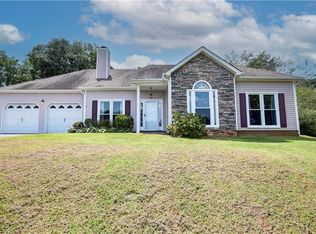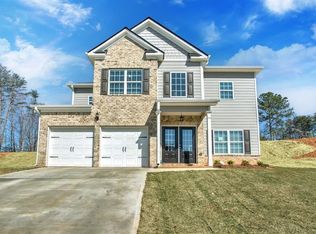STOP THE PRESS! A must see RANCH featuring 3 bedrooms, 3 full baths just hit the market! This home has an upgraded kitchen with granite countertops, black appliances, and pristine white cabinets! Newer laminate floors throughout the main level, with newer carpet in the bedrooms makes this home move-in ready! The master bedroom is large and has plenty of room for a reading nook, or work from home office space! The open floor concept makes this home very inviting and the perfect place to entertain! The backyard had a screened in porch, fenced yard, and is very private making it the most ideal place for outdoor get togethers, pets, kids, & family gatherings! We can not wait to introduce you to your new home today!
This property is off market, which means it's not currently listed for sale or rent on Zillow. This may be different from what's available on other websites or public sources.

