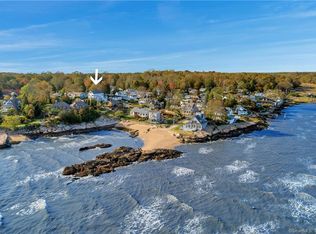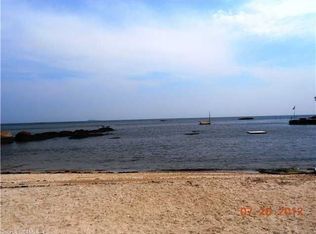Sold for $1,200,000
$1,200,000
24 Indian Cove Road, Guilford, CT 06437
2beds
1,117sqft
Single Family Residence
Built in 1900
9,147.6 Square Feet Lot
$1,275,700 Zestimate®
$1,074/sqft
$3,517 Estimated rent
Home value
$1,275,700
$1.12M - $1.44M
$3,517/mo
Zestimate® history
Loading...
Owner options
Explore your selling options
What's special
OFFER DEADLINE IS MONDAY 9/23/24 NOON. For over a century this very charming home, right on the beach is sited on a high lot in Indian Cove, has been a place for gathering friends and family to enjoy the grand views of Long Island Sound and the wonderful Indian Cove Community with a fabulous beach with raft and diving board and a community dock. The structure, originally a carriage house, has been upgraded and improved to provide an exceptional dwelling. The first floor living room and dining room each have sweeping views of the water. In the Living room there is a gas fueled stove, which is so comfortable in the winter, and access to a lovely four-season porch (which is also a gracious way to enter the house.) The large dining room, with charming tongue and Groove wood ceiling, has access to the deck. There is a clever cabinet in the DR that houses the full-size washer and dryer. The kitchen is tidy and efficient with gas range, refrigerator, dishwasher, microwave, and Corian counters. Just between the kitchen and the back door is the half bath; easy to access from inside or outside. Upstairs most of the ceilings are vaulted and there are three skylights. There is a wide hall, a primary-bedroom with two closets, a bedroom, a study and a full bath. There is limited attic storage. There are views from every room. The skylights are new, and all the windows are insulated double paned. The house is heated and cooled by efficient heat exchange mini-splits. On the lower level there is a one car garage and a workbench.There is additional storage space in a free-standing shed. Located just minutes from the historic Guilford Green, 20 minutes to New Haven and just about equidistance between NYC and Boston this house is a turn-key delight.
Zillow last checked: 8 hours ago
Listing updated: October 22, 2024 at 11:13am
Listed by:
The Whiteman Team at William Raveis Real Estate,
Leigh Whiteman 203-430-1467,
William Raveis Real Estate 203-453-0391
Bought with:
Judy Dannemann, RES.0160610
William Raveis Real Estate
Source: Smart MLS,MLS#: 24045805
Facts & features
Interior
Bedrooms & bathrooms
- Bedrooms: 2
- Bathrooms: 2
- Full bathrooms: 1
- 1/2 bathrooms: 1
Primary bedroom
- Features: Skylight, Vaulted Ceiling(s), Ceiling Fan(s), Softwood Floor
- Level: Upper
- Area: 204 Square Feet
- Dimensions: 12 x 17
Bedroom
- Features: Skylight, Softwood Floor
- Level: Upper
- Area: 77 Square Feet
- Dimensions: 7 x 11
Bathroom
- Features: Vinyl Floor
- Level: Main
Bathroom
- Features: Skylight, Full Bath, Stall Shower, Vinyl Floor
- Level: Upper
Dining room
- Features: Softwood Floor
- Level: Main
- Area: 252 Square Feet
- Dimensions: 14 x 18
Kitchen
- Features: Corian Counters, Vinyl Floor
- Level: Main
- Area: 88 Square Feet
- Dimensions: 8 x 11
Living room
- Features: Beamed Ceilings, Gas Log Fireplace, Softwood Floor
- Level: Main
- Area: 391 Square Feet
- Dimensions: 17 x 23
Study
- Features: Softwood Floor
- Level: Upper
- Area: 88 Square Feet
- Dimensions: 8 x 11
Sun room
- Features: French Doors, Vinyl Floor
- Level: Main
- Area: 153 Square Feet
- Dimensions: 9 x 17
Heating
- Heat Pump, Electric
Cooling
- Ceiling Fan(s), Ductless
Appliances
- Included: Gas Range, Microwave, Refrigerator, Dishwasher, Washer, Dryer, Water Heater
- Laundry: Main Level
Features
- Open Floorplan, Entrance Foyer
- Windows: Thermopane Windows
- Basement: Crawl Space,Full,Heated,Garage Access,Partial
- Attic: Storage,Access Via Hatch
- Number of fireplaces: 1
- Fireplace features: Insert
Interior area
- Total structure area: 1,117
- Total interior livable area: 1,117 sqft
- Finished area above ground: 1,117
Property
Parking
- Total spaces: 3
- Parking features: Attached, Paved, Driveway, Private, Asphalt
- Attached garage spaces: 1
- Has uncovered spaces: Yes
Features
- Patio & porch: Deck
- Has view: Yes
- View description: Water
- Has water view: Yes
- Water view: Water
- Waterfront features: Waterfront, Beach Access, Association Required, Access
Lot
- Size: 9,147 sqft
- Features: Corner Lot, Non Conforming Lot
Details
- Additional structures: Shed(s)
- Parcel number: 1121351
- Zoning: R-2
Construction
Type & style
- Home type: SingleFamily
- Architectural style: Contemporary,Bungalow
- Property subtype: Single Family Residence
Materials
- Shingle Siding, Cedar
- Foundation: Block, Concrete Perimeter
- Roof: Asphalt
Condition
- New construction: No
- Year built: 1900
Utilities & green energy
- Sewer: Cesspool
- Water: Well
- Utilities for property: Cable Available
Green energy
- Energy efficient items: Windows
Community & neighborhood
Security
- Security features: Security System
Community
- Community features: Golf, Library, Medical Facilities, Public Rec Facilities, Shopping/Mall, Tennis Court(s)
Location
- Region: Guilford
- Subdivision: Indian Cove
HOA & financial
HOA
- Has HOA: Yes
- HOA fee: $200 annually
- Amenities included: Recreation Facilities, Lake/Beach Access
- Services included: Road Maintenance
Price history
| Date | Event | Price |
|---|---|---|
| 10/22/2024 | Sold | $1,200,000$1,074/sqft |
Source: | ||
| 9/20/2024 | Listed for sale | $1,200,000$1,074/sqft |
Source: | ||
Public tax history
| Year | Property taxes | Tax assessment |
|---|---|---|
| 2025 | $13,837 +4% | $500,430 |
| 2024 | $13,301 +2.7% | $500,430 |
| 2023 | $12,951 +0.1% | $500,430 +28.6% |
Find assessor info on the county website
Neighborhood: 06437
Nearby schools
GreatSchools rating
- 7/10A. W. Cox SchoolGrades: K-4Distance: 2.3 mi
- 8/10E. C. Adams Middle SchoolGrades: 7-8Distance: 2.6 mi
- 9/10Guilford High SchoolGrades: 9-12Distance: 4.3 mi
Schools provided by the listing agent
- Elementary: A. W. Cox
- High: Guilford
Source: Smart MLS. This data may not be complete. We recommend contacting the local school district to confirm school assignments for this home.

Get pre-qualified for a loan
At Zillow Home Loans, we can pre-qualify you in as little as 5 minutes with no impact to your credit score.An equal housing lender. NMLS #10287.

