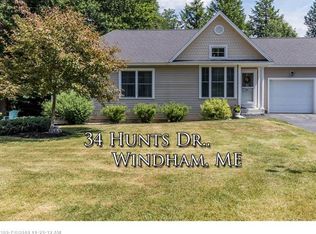Closed
$425,000
24 Hunts Drive, Windham, ME 04062
2beds
1,456sqft
Single Family Residence
Built in 1993
0.8 Acres Lot
$432,000 Zestimate®
$292/sqft
$2,689 Estimated rent
Home value
$432,000
$397,000 - $471,000
$2,689/mo
Zestimate® history
Loading...
Owner options
Explore your selling options
What's special
Welcome to 24 Hunts Drive, Windham, Maine!
Nestled at the end of a quiet cul-de-sac, this charming ranch-style home offers the perfect balance of country living and community convenience. Situated on a gently rolling and wooded .74-acre lot, you'll enjoy the peaceful privacy of mature trees while being just minutes from local schools, shopping, dining, and major commuter routes.
Designed for effortless living, the home features single-level convenience with the added bonus of a full, finished walk-out basement, flex space offering, second living room, home office, gym, or play space. The attached two-car garage offers direct access to the lower level, adding function and flexibility to the layout.
Step outside and enjoy seamless indoor-outdoor living with a private rear deck, perfect for morning coffee, evening relaxation, or summer cookouts with friends. The quiet dead-end street creates a safe, low-traffic environment ideal for peaceful living.
Whether you're looking for your first home, have a growing household, or looking to downsize without compromise, this home delivers both comfort and opportunity. It blends practical living with natural beauty, offering not just a home, but a lifestyle.
Don't miss your chance to own a gem in one of Windham's most desirable neighborhoods. Broker is related to seller/owner.
Deadline: Monday, July 7th by 5:00 PM
Response Day: Tuesday by 5:00 PM
Zillow last checked: 8 hours ago
Listing updated: July 21, 2025 at 01:41pm
Listed by:
Keller Williams Realty
Bought with:
EXP Realty
Source: Maine Listings,MLS#: 1628839
Facts & features
Interior
Bedrooms & bathrooms
- Bedrooms: 2
- Bathrooms: 2
- Full bathrooms: 1
- 1/2 bathrooms: 1
Primary bedroom
- Level: First
Bedroom 1
- Level: First
Kitchen
- Features: Eat-in Kitchen
- Level: First
Living room
- Features: Dining Area
- Level: First
Other
- Features: Rec Room
- Level: Basement
Heating
- Baseboard, Hot Water
Cooling
- None
Appliances
- Included: Dishwasher, Dryer, Electric Range, Refrigerator, Washer
Features
- 1st Floor Primary Bedroom w/Bath, Bathtub, Pantry, Primary Bedroom w/Bath
- Flooring: Carpet, Laminate, Vinyl
- Doors: Storm Door(s)
- Basement: Interior Entry,Finished,Full
- Has fireplace: No
Interior area
- Total structure area: 1,456
- Total interior livable area: 1,456 sqft
- Finished area above ground: 1,040
- Finished area below ground: 416
Property
Parking
- Total spaces: 2
- Parking features: Paved, 1 - 4 Spaces, Garage Door Opener, Underground, Basement
- Attached garage spaces: 2
Features
- Patio & porch: Deck
Lot
- Size: 0.80 Acres
- Features: Neighborhood, Rural, Cul-De-Sac, Level, Open Lot, Rolling Slope, Wooded
Details
- Parcel number: WINMM15BB42LB11
- Zoning: RM-Residential
Construction
Type & style
- Home type: SingleFamily
- Architectural style: Ranch
- Property subtype: Single Family Residence
Materials
- Wood Frame, Clapboard, Vinyl Siding
- Roof: Shingle
Condition
- Year built: 1993
Utilities & green energy
- Electric: Circuit Breakers
- Sewer: Private Sewer
- Water: Public
- Utilities for property: Utilities On
Community & neighborhood
Location
- Region: Windham
Price history
| Date | Event | Price |
|---|---|---|
| 7/18/2025 | Sold | $425,000+6.5%$292/sqft |
Source: | ||
| 7/9/2025 | Pending sale | $399,000$274/sqft |
Source: | ||
| 7/2/2025 | Listed for sale | $399,000+150.9%$274/sqft |
Source: | ||
| 10/31/2013 | Sold | $159,000$109/sqft |
Source: | ||
| 9/24/2013 | Listed for sale | $159,000$109/sqft |
Source: Regency Realty Group #1111211 Report a problem | ||
Public tax history
| Year | Property taxes | Tax assessment |
|---|---|---|
| 2024 | $3,831 +8.5% | $334,000 +5.9% |
| 2023 | $3,532 +7.9% | $315,400 +11.9% |
| 2022 | $3,273 +3.7% | $281,900 +34% |
Find assessor info on the county website
Neighborhood: 04062
Nearby schools
GreatSchools rating
- 7/10Manchester SchoolGrades: 4-5Distance: 1 mi
- 4/10Windham Middle SchoolGrades: 6-8Distance: 2.5 mi
- 6/10Windham High SchoolGrades: 9-12Distance: 2.6 mi
Get pre-qualified for a loan
At Zillow Home Loans, we can pre-qualify you in as little as 5 minutes with no impact to your credit score.An equal housing lender. NMLS #10287.
Sell for more on Zillow
Get a Zillow Showcase℠ listing at no additional cost and you could sell for .
$432,000
2% more+$8,640
With Zillow Showcase(estimated)$440,640
