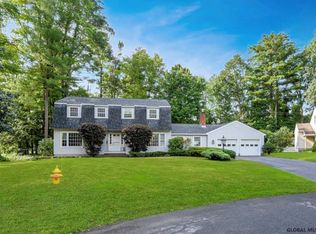Quality Klersey CH Colonial in Delmar's walkable Westchester Woods. Features an open kitchen with family room for ideal entertainment and living space, a three season room, and a bonus room on second floor that can be used as an office, game room or... Family room opens to deck, a custom stone patio and fully fenced back yard with berm. Kitchen includes quartz counter top and recessed lighting. Hardwood floors and newer windows through out, 1st floor laundry and plenty of storage space.
This property is off market, which means it's not currently listed for sale or rent on Zillow. This may be different from what's available on other websites or public sources.
