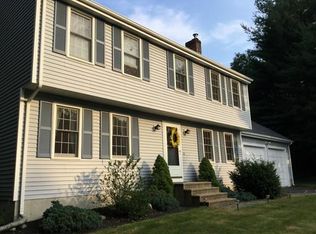Don't miss your chance! Enjoy spreading out in this meticulously maintained colonial in desirable Uxbridge! With over 2000 sq ft of living space there is plenty of room to entertain the entire family. This home offers an oversized family room with vaulted ceilings, a pellet stove. The master suite includes an oversized walk-in closet, jetted tub with separate shower. There is additional living space in the partially finished basement which includes 3 additional rooms in addition to storage space. Professional photos to follow, First showings will be Sunday 12-2!
This property is off market, which means it's not currently listed for sale or rent on Zillow. This may be different from what's available on other websites or public sources.
