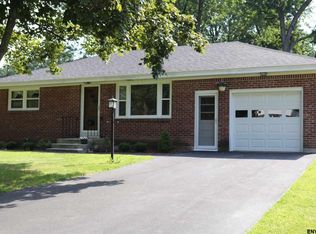Open house Sunday, November 3rd From 12 to 2!! Location Location Location! This 3 bedroom 1 Bath ranch is centrally located in the heart of Delmar. Walk to the four corners or access the rail trail from this ideal location.This home has new central air conditioning, new h20 heater, new furnace and a beautiful gas stove to keep warm all winter long. Newly refinished hardwood floors throughout, freshly painted walls, new windows, new sump pump and a 4yr old above ground pool with shed, patio and vinyl fence. Make an appointment to see this great listing today!! Freezer in basement and Tiffany Lamp excluded from sale..
This property is off market, which means it's not currently listed for sale or rent on Zillow. This may be different from what's available on other websites or public sources.
