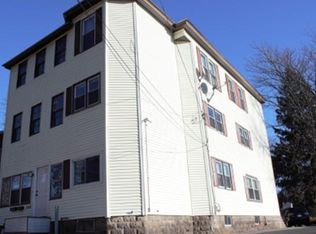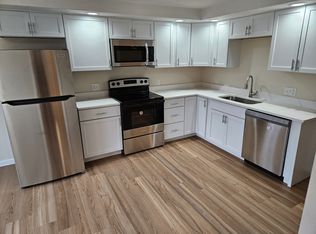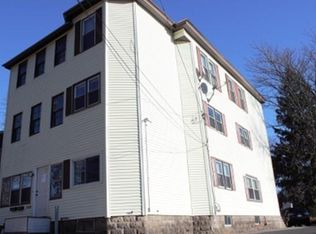HOME SWEET HOME! PRIDE OF OWNERSHIP CAN BE APPRECIATED IN THIS RAISED RANCH, SPACIOUS OPEN FLOOR PLAN, WOOD FIREPLACE LIVING ROOM, UPDATED COUNTERTOPS AND STAINLESS STEEL APPLIANCES. BEAUTIFUL HARDWOOD FLOORS, PRIVATE MASTER SUITE, LOWER LEVER HAS ADDITIONAL SPACE USED AS A FAMILY ROOM, SPACE CAN BE USED AS AN IN-LAW UNIT. TWO CAR GARAGE, OUTSIDE YOU CAN ENJOY A GOOD SIZED YARD WITH A DECK OFF THE DINING ROOM. CENTRAL A/C, UPDATED ELECTRICAL, VINYL SIDING, ROOF WAS JUST INSTALLED IN 2019. ALL SHOWINGS ARE SUBJECT TO STATE COVID-19 RECOMMENDATIONS.
This property is off market, which means it's not currently listed for sale or rent on Zillow. This may be different from what's available on other websites or public sources.


