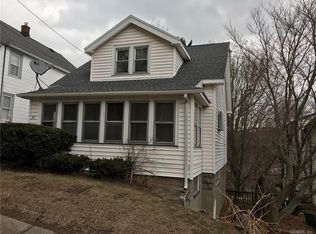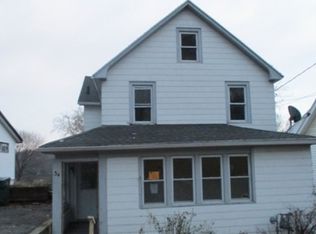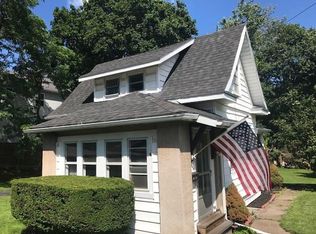Charming Colonial features a water view of the Genesee River, access to the Riverway Trail and is walking distance to the beach! This home is over 2,000 sq ft with 3/4 bedrooms and 2 full baths. Beautiful hardwood floors, leaded glass windows and gum wood trim! Spacious living room and dining area, 1st floor laundry/office area. Updated kitchen includes all kitchen appliances. Large rooms allow for many possibilities. The dining room is currently used as a second master suite with attached bath! 2nd floor has 3 bedrooms, spacious master suite with cathedral ceilings, lots of windows and attached bath with a brand new shower! Access to the multi-level deck from both master suites overlook the partially fenced, private backyard.
This property is off market, which means it's not currently listed for sale or rent on Zillow. This may be different from what's available on other websites or public sources.


