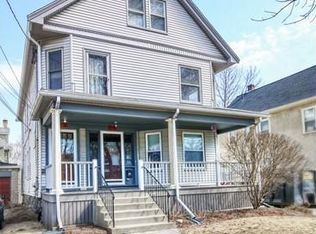Luxury living in a fabulous location. Here's the scoop: With seasonal views of Spy Pond, this high-quality renovation is for the discerning buyer. The contemporary open floor plan features a spacious entryway, fireplace, dining room, living room, modern high-end kitchen with all the bells & whistles including granite counters, ss appliances, recessed lights, and a full bath on the main floor. Downstairs there are two good-sized bedrooms, a large space waiting to be a family room, office, or media center, plus laundry, & another full bath. Extra-large windows bathe everything in light. All the systems have been redone: heat, AC, plumbing, electric, instant hot water and foam insulation. Two exclusive porches, patio and a dedicated driveway with room for 2 cars complete this pretty picture. Located on a quiet dead end road, you can stroll to the tranquility of the pond or get some exercise on the famous Arlington bike path. Mass Ave., buses, and Rt.2 are all close by.
This property is off market, which means it's not currently listed for sale or rent on Zillow. This may be different from what's available on other websites or public sources.
