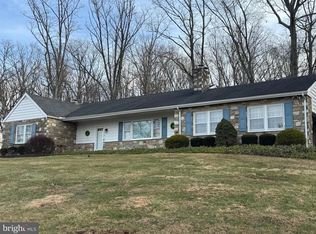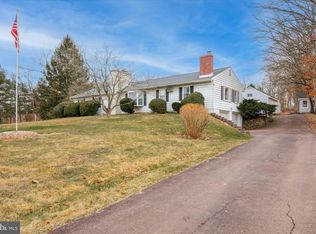A picture book home on a quiet country lane with only 7 houses. The home is framed by a mature oak forest behind, with a view of distant rolling grain fields in front, and a year round steam below the road. Quality built 1970s single story house with finished basement. The house sits high on the property slope - a stunning view of lawn and trees and shrubs. (Drainage never a problem) Classic interior design incorporates a large formal living room with fireplace and lots of light from wall-to-wall windows, with an extra large dining room as part of the overall living space. On the other end of the house is a den with double doors opening onto a blue stone patio with a retractable awning. The kitchen which connects both living areas has stunning custom cherry cabinetry and cabinet fixtures on all four walls. Appliances including a Sub Zero refrigerator are enclosed in the cabinets. An opening in the kitchen cabinetry extends the kitchen into the den with matching cherry book shelves on the den wall. A bathroom with tub, laundry room, and large cedar closet with new tile flooring adjoin the den and open into the two car garage. The bedroom suite is on the opposite end of the home separated from the living area by a small hallway. One bedroom is extra large with wall to wall storage. Oak flooring in the bedroom, original oak floors are both bed rooms and living area and bamboo flooring in the kitchen and den. The basement was historically a stocking sewing factory, then a family room, and finally an office. The entire house is air conditioned and radiantly heated with a new multi-zone boiler. The basement has two entrances, a stairway inside and a double door to the outside. For 40 years the home was the residence of a couple who were well connected to the community, life long Rotarians and a governor, an entrepreneur whose electronics factory employed 200 people. Their home was used for numerous parties and business get togethers. Everything was meticulously designed for good living and entertaining. Country Living yet Close In - minutes to 476 and 309, shopping centers, and great restaurants like the Brick Tavern and the Washington House with a theater and popular event venue. Down the lane and around the corner is a lovely restaurant where the Liberty Bell was hidden throughout the Revolutionary war. You can walk for dinner or a microbrew after work. in the summer of 2020 new well and septic were installed. in the spring of 2021 all new double pain windows were installed
This property is off market, which means it's not currently listed for sale or rent on Zillow. This may be different from what's available on other websites or public sources.

