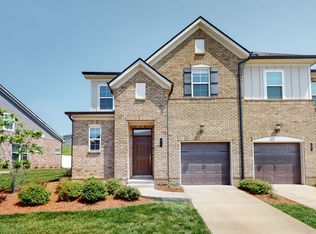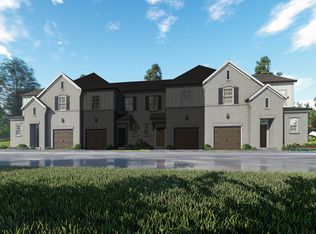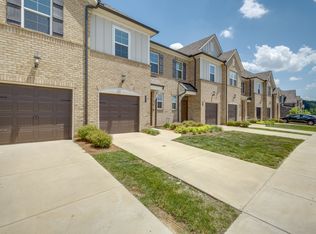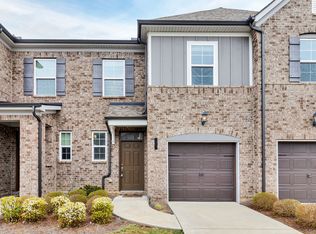Closed
$349,900
24 Holland Ridge Cir, Lebanon, TN 37090
3beds
1,734sqft
Townhouse, Residential, Condominium
Built in 2019
-- sqft lot
$339,500 Zestimate®
$202/sqft
$2,000 Estimated rent
Home value
$339,500
$323,000 - $356,000
$2,000/mo
Zestimate® history
Loading...
Owner options
Explore your selling options
What's special
OWNER AGENT | Wonderful Like NEW townhouse in popular Holland Ridge Subdivision. All appliances have been upgraded! Washer and Dryer stay! Unit is located at the end of a cul-de-sac and has a larger drive way that most. Clean modern paint colors and design. EVP & tile flooring ....great for kids, animals and renters. Energy saving windows and insulation. Programable thermostat with April Air System. Minutes to I-40 and 30 minutes to Nashville. Music City Star location not far. Community pool and great side walks for walking with your family! $5,000 credit to be give to buyer...use it for closing costs, paint, etc how ever you wish! Buyer to verify square footage, schools, & music city star locations.
Zillow last checked: 8 hours ago
Listing updated: August 07, 2023 at 10:00am
Listing Provided by:
Patty Chambers, CPM 615-417-4562,
Stevens Group
Bought with:
Michael (Mike) Rister, 356346
Keller Williams Realty
Source: RealTracs MLS as distributed by MLS GRID,MLS#: 2510944
Facts & features
Interior
Bedrooms & bathrooms
- Bedrooms: 3
- Bathrooms: 3
- Full bathrooms: 2
- 1/2 bathrooms: 1
Bedroom 1
- Features: Suite
- Level: Suite
- Area: 224 Square Feet
- Dimensions: 16x14
Bedroom 2
- Features: Extra Large Closet
- Level: Extra Large Closet
- Area: 135 Square Feet
- Dimensions: 9x15
Bedroom 3
- Area: 99 Square Feet
- Dimensions: 9x11
Dining room
- Features: Combination
- Level: Combination
- Area: 110 Square Feet
- Dimensions: 11x10
Kitchen
- Area: 120 Square Feet
- Dimensions: 12x10
Living room
- Features: Combination
- Level: Combination
- Area: 260 Square Feet
- Dimensions: 20x13
Heating
- Electric
Cooling
- Central Air
Appliances
- Included: Dishwasher, Disposal, Dryer, Microwave, Refrigerator, Washer, Built-In Electric Oven, Range
Features
- Ceiling Fan(s), Smart Light(s), Smart Thermostat, Walk-In Closet(s), Entrance Foyer, High Speed Internet
- Flooring: Carpet, Tile, Vinyl
- Basement: Slab
- Has fireplace: No
Interior area
- Total structure area: 1,734
- Total interior livable area: 1,734 sqft
- Finished area above ground: 1,734
Property
Parking
- Total spaces: 1
- Parking features: Garage Door Opener, Attached
- Attached garage spaces: 1
Features
- Levels: Two
- Stories: 2
- Patio & porch: Patio
- Exterior features: Smart Lock(s)
- Has private pool: Yes
- Pool features: In Ground, Association
Lot
- Features: Level
Details
- Parcel number: 079C C 02700 036
- Special conditions: Owner Agent
Construction
Type & style
- Home type: Townhouse
- Property subtype: Townhouse, Residential, Condominium
- Attached to another structure: Yes
Materials
- Brick, Wood Siding
Condition
- New construction: No
- Year built: 2019
Utilities & green energy
- Sewer: Public Sewer
- Water: Public
- Utilities for property: Electricity Available, Water Available, Cable Connected
Green energy
- Energy efficient items: Insulation, Water Heater, Windows
- Indoor air quality: Contaminant Control
Community & neighborhood
Security
- Security features: Smoke Detector(s), Smart Camera(s)/Recording
Location
- Region: Lebanon
- Subdivision: Holland Ridge Ph2
HOA & financial
HOA
- Has HOA: Yes
- HOA fee: $185 monthly
- Amenities included: Clubhouse, Pool
- Services included: Maintenance Structure, Maintenance Grounds, Insurance, Recreation Facilities
- Second HOA fee: $250 one time
Price history
| Date | Event | Price |
|---|---|---|
| 7/18/2023 | Sold | $349,900$202/sqft |
Source: | ||
| 5/28/2023 | Contingent | $349,900$202/sqft |
Source: | ||
| 4/27/2023 | Price change | $349,900-2.8%$202/sqft |
Source: | ||
| 4/22/2023 | Listed for sale | $359,900+40%$208/sqft |
Source: | ||
| 11/4/2020 | Listing removed | $256,990$148/sqft |
Source: Meritage Homes Report a problem | ||
Public tax history
| Year | Property taxes | Tax assessment |
|---|---|---|
| 2024 | $1,622 | $62,525 |
| 2023 | $1,622 | $62,525 |
| 2022 | $1,622 | $62,525 |
Find assessor info on the county website
Neighborhood: 37090
Nearby schools
GreatSchools rating
- 7/10Stoner Creek Elementary SchoolGrades: PK-5Distance: 5.8 mi
- 6/10West Wilson Middle SchoolGrades: 6-8Distance: 6.2 mi
- 8/10Mt. Juliet High SchoolGrades: 9-12Distance: 5.7 mi
Schools provided by the listing agent
- Elementary: Stoner Creek Elementary
- Middle: West Wilson Middle School
- High: Mt. Juliet High School
Source: RealTracs MLS as distributed by MLS GRID. This data may not be complete. We recommend contacting the local school district to confirm school assignments for this home.
Get a cash offer in 3 minutes
Find out how much your home could sell for in as little as 3 minutes with a no-obligation cash offer.
Estimated market value$339,500
Get a cash offer in 3 minutes
Find out how much your home could sell for in as little as 3 minutes with a no-obligation cash offer.
Estimated market value
$339,500



