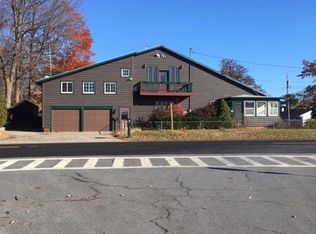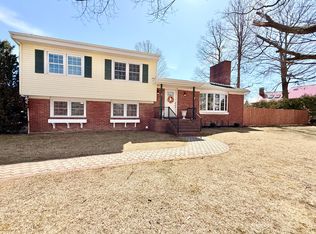Sold for $215,000 on 07/31/25
$215,000
24 Holden Ave, Peru, NY 12972
3beds
1,256sqft
Single Family Residence
Built in 1956
10,018.8 Square Feet Lot
$218,500 Zestimate®
$171/sqft
$2,008 Estimated rent
Home value
$218,500
$173,000 - $275,000
$2,008/mo
Zestimate® history
Loading...
Owner options
Explore your selling options
What's special
This well-maintained one-level home offers three bedrooms, two full bathrooms, and solid oak hardwood floors throughout—yes, even under the living room carpet. The detached garage, once a two-car space, has been reconfigured to meet the owner's needs and now provides plenty of room for storage, hobbies, or a workshop. The home sits on a raised crawl space that accommodates the mechanicals, while the enclosed and heated porch overlooks a cedar hedge-lined backyard that feels both private and peaceful. Homes like this don't last long—reach out today to schedule your showing.
Zillow last checked: 8 hours ago
Listing updated: August 01, 2025 at 08:09am
Listed by:
James Jock,
eXp Realty-Schenectady
Bought with:
Kathy Bennett, 30BE0514887
RE/MAX North Country
Source: ACVMLS,MLS#: 204338
Facts & features
Interior
Bedrooms & bathrooms
- Bedrooms: 3
- Bathrooms: 2
- Full bathrooms: 2
- Main level bathrooms: 2
- Main level bedrooms: 3
Primary bedroom
- Description: en suite
- Features: Hardwood
- Level: First
- Area: 204 Square Feet
- Dimensions: 17 x 12
Bedroom 2
- Features: Hardwood
- Level: First
- Area: 108 Square Feet
- Dimensions: 12 x 9
Primary bathroom
- Description: shower
- Features: Linoleum
- Level: First
- Area: 35 Square Feet
- Dimensions: 7 x 5
Bathroom 1
- Description: tub
- Features: Linoleum
- Level: First
- Area: 60 Square Feet
- Dimensions: 12 x 5
Bathroom 3
- Features: Hardwood
- Level: First
- Area: 144 Square Feet
- Dimensions: 12 x 12
Kitchen
- Features: Vinyl
- Level: First
- Area: 180 Square Feet
- Dimensions: 15 x 12
Laundry
- Features: Vinyl
- Level: First
- Area: 63 Square Feet
- Dimensions: 9 x 7
Living room
- Features: Carpet, Hardwood
- Level: First
- Area: 361 Square Feet
- Dimensions: 19 x 19
Other
- Description: heated back porch
- Level: First
- Area: 190 Square Feet
- Dimensions: 19 x 10
Heating
- Baseboard, Electric
Cooling
- Wall Unit(s)
Appliances
- Included: Dishwasher, Dryer, Electric Oven, Electric Range, Refrigerator, Washer, Washer/Dryer
- Laundry: Main Level
Features
- Flooring: Carpet, Hardwood, Linoleum, Tile
- Windows: Vinyl Clad Windows, Wood Frames
- Basement: Crawl Space
Interior area
- Total structure area: 1,256
- Total interior livable area: 1,256 sqft
- Finished area above ground: 1,256
- Finished area below ground: 0
Property
Parking
- Total spaces: 1
- Parking features: Off Street
- Garage spaces: 1
Features
- Levels: One
- Stories: 1
- Patio & porch: Enclosed, Front Porch, Rear Porch
- Exterior features: Private Yard
- Has view: Yes
- View description: Neighborhood
Lot
- Size: 10,018 sqft
- Dimensions: 84.43 x 118.19
Details
- Parcel number: 280.1244
- Zoning: Residential
Construction
Type & style
- Home type: SingleFamily
- Architectural style: Ranch
- Property subtype: Single Family Residence
Materials
- Vinyl Siding
- Roof: Asphalt
Condition
- Year built: 1956
Utilities & green energy
- Electric: Circuit Breakers
- Sewer: Public Sewer
- Water: Public
- Utilities for property: Cable Connected, Electricity Connected, Internet Available, Natural Gas Available, Sewer Connected, Water Connected
Community & neighborhood
Location
- Region: Peru
- Subdivision: None
Other
Other facts
- Listing agreement: Exclusive Right To Sell
- Listing terms: Cash,Conventional,FHA,USDA Loan,VA Loan
- Road surface type: Paved
Price history
| Date | Event | Price |
|---|---|---|
| 7/31/2025 | Sold | $215,000$171/sqft |
Source: | ||
| 6/13/2025 | Pending sale | $215,000$171/sqft |
Source: | ||
| 6/10/2025 | Listed for sale | $215,000$171/sqft |
Source: | ||
| 4/23/2025 | Pending sale | $215,000$171/sqft |
Source: | ||
| 4/21/2025 | Listed for sale | $215,000$171/sqft |
Source: | ||
Public tax history
| Year | Property taxes | Tax assessment |
|---|---|---|
| 2024 | -- | $184,400 +10.7% |
| 2023 | -- | $166,600 +11.2% |
| 2022 | -- | $149,800 +9.9% |
Find assessor info on the county website
Neighborhood: 12972
Nearby schools
GreatSchools rating
- 7/10Peru Intermediate SchoolGrades: PK-5Distance: 0.2 mi
- 4/10PERU MIDDLE SCHOOLGrades: 6-8Distance: 0.1 mi
- 6/10Peru Senior High SchoolGrades: 9-12Distance: 0.1 mi

