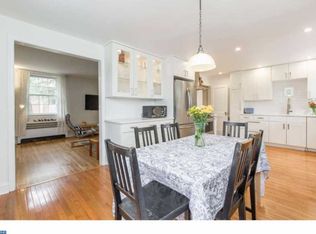Beautifully improved, expanded brick colonial in the great neighborhood of Chatham Village sits on a wide corner lot just a short walk to the Grange Park. Concrete walkway leads to patio, enter into a formal living room with gleaming hardwood floors, coat closet and bay window, sunny dining room with hardwood floors, To the right is a great family room with an exposed brick wall, beamed vaulted ceiling, double coat closet and updated 1st floor powder room. To the left of the dining room is a beautiful completely remodeled Maple kitchen with an abundance of cabinets & drawers, granite countertops, microwave, dishwasher, gas stove, charming barn door to basement, gorgeous tiled backsplash. Door to screened in covered porch and access to backyard. The house sits on a wide level lot on the corner of Bennington Road and Holbrook Road with a private driveway, good sized front, rear and side yards. Basement is full and unfinished housing the mechanicals, single laundry tub, washer and dryer. The 2nd floor has a large master bedroom with a closet, 2nd bedroom w nice sized closet & 3rd bedroom with closet. All the bedrooms feature beautiful hardwood floors and ceiling fans. Hallway with linen closet and bessler stairs to access attic, updated classic black & white ceramic tiled full bathroom with newer lighting fixtures, mirror, vanity, sink, toilet and plumbing fixtures. Special Features include 100 AMP Circuit Breakers, 1 car attached garage with private driveway, most replacement double pane windows, exterior lighting, Bessler stairs to attic with attic fan, 3 dimensional architectural shingle roof, cool central air, gas hot water heat, newer kitchen, updated bathrooms, gleaming hardwood floors, tasteful paint colors, lovely garden beds with many perennial plantings and 2 flowering magnolia trees, enclosed back porch. This lovely home is within walking distance to the Grange Estate, the Overbrook P & W trolley, & the Grange Park which offers playground equipment, tennis courts & baseball fields. Award winning Haverford Township School District. Video tour available for virtual showings. 2020-05-13
This property is off market, which means it's not currently listed for sale or rent on Zillow. This may be different from what's available on other websites or public sources.

