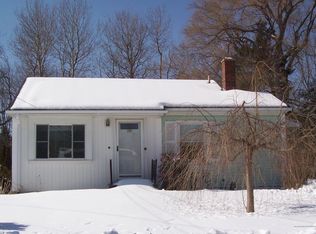Closed
$375,000
24 Hodgins Street, Portland, ME 04103
2beds
960sqft
Single Family Residence
Built in 1960
9,147.6 Square Feet Lot
$408,900 Zestimate®
$391/sqft
$2,340 Estimated rent
Home value
$408,900
$384,000 - $438,000
$2,340/mo
Zestimate® history
Loading...
Owner options
Explore your selling options
What's special
Don't let this diamond in the ruff pass you by! What a good opportunity to own a home in Portland Maine and be able to build equity! Home is perfectly nestled on .21 acres on a nice street close to the water and all amenities. So much potential featuring two bedrooms, wood floors, all first floor living, finished basement space and a new expansive garage. Curious? Interested? Call today for a private showing or more details
Zillow last checked: 8 hours ago
Listing updated: September 29, 2024 at 07:32pm
Listed by:
Coldwell Banker Realty 207-967-9900
Bought with:
King + Miller Real Estate
Source: Maine Listings,MLS#: 1579686
Facts & features
Interior
Bedrooms & bathrooms
- Bedrooms: 2
- Bathrooms: 1
- Full bathrooms: 1
Bedroom 1
- Level: First
Bedroom 2
- Level: First
Kitchen
- Level: First
Living room
- Level: First
Other
- Level: Basement
Heating
- Baseboard, Hot Water
Cooling
- None
Features
- 1st Floor Bedroom, Bathtub, Shower
- Flooring: Vinyl, Wood
- Basement: Interior Entry,Finished,Full
- Has fireplace: No
Interior area
- Total structure area: 960
- Total interior livable area: 960 sqft
- Finished area above ground: 600
- Finished area below ground: 360
Property
Parking
- Total spaces: 2
- Parking features: Paved, 1 - 4 Spaces, Detached
- Garage spaces: 2
Lot
- Size: 9,147 sqft
- Features: City Lot, Near Shopping, Neighborhood, Level, Open Lot
Details
- Parcel number: PTLDM427BG009001
- Zoning: Single Family
Construction
Type & style
- Home type: SingleFamily
- Architectural style: Cape Cod
- Property subtype: Single Family Residence
Materials
- Wood Frame, Wood Siding
- Roof: Shingle
Condition
- Year built: 1960
Utilities & green energy
- Electric: Circuit Breakers
- Sewer: Public Sewer
- Water: Public
Community & neighborhood
Location
- Region: Portland
Price history
| Date | Event | Price |
|---|---|---|
| 1/30/2024 | Sold | $375,000+15.4%$391/sqft |
Source: | ||
| 1/3/2024 | Contingent | $325,000$339/sqft |
Source: | ||
| 12/31/2023 | Listed for sale | $325,000$339/sqft |
Source: | ||
Public tax history
| Year | Property taxes | Tax assessment |
|---|---|---|
| 2024 | $3,752 | $260,400 |
| 2023 | $3,752 +5.9% | $260,400 |
| 2022 | $3,544 +7.5% | $260,400 +84.2% |
Find assessor info on the county website
Neighborhood: East Deering
Nearby schools
GreatSchools rating
- 5/10Presumpscot SchoolGrades: PK-5Distance: 0.2 mi
- 4/10Lyman Moore Middle SchoolGrades: 6-8Distance: 2.2 mi
- 4/10Portland High SchoolGrades: 9-12Distance: 1.7 mi

Get pre-qualified for a loan
At Zillow Home Loans, we can pre-qualify you in as little as 5 minutes with no impact to your credit score.An equal housing lender. NMLS #10287.
Sell for more on Zillow
Get a free Zillow Showcase℠ listing and you could sell for .
$408,900
2% more+ $8,178
With Zillow Showcase(estimated)
$417,078