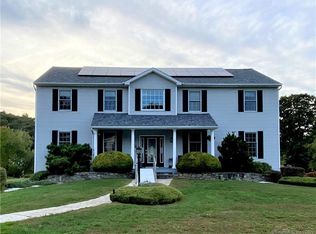Move right in to this spacious (over 3000 s.f.) colonial which shows pride in ownership. Enjoy the spring-fed pond views; relax in your own pavillion! Sprinkler system to keep your lawn looking perfectly green! Dramatic vaulted ceiling, with track lighting, in great room compliment the atmosphere as you entertain family and friends! The balcony from the second floor loft area overlooks your great room with fireplace. Great room, which boasts expansive windows, allows for direct views of the pond. Solar panels supplement your electricity bill......bring the cost down!! First floor office and full bath might work for possible in-law necessity. Nothing left to do but turn the key and bring your furniture!
This property is off market, which means it's not currently listed for sale or rent on Zillow. This may be different from what's available on other websites or public sources.

