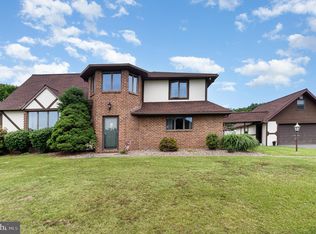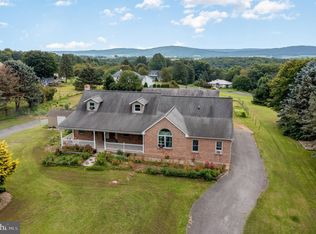Sold for $260,000
$260,000
24 Hilltop Rd, Halifax, PA 17032
3beds
2,291sqft
Single Family Residence
Built in 1989
0.81 Acres Lot
$294,800 Zestimate®
$113/sqft
$2,063 Estimated rent
Home value
$294,800
$274,000 - $318,000
$2,063/mo
Zestimate® history
Loading...
Owner options
Explore your selling options
What's special
Recently updated split level home in a country setting on a spacious and serene 0.81-acre lot and only 30 minutes from Harrisburg. Inside, the living room features new carpet and a large bay window, filling the space with natural light. The kitchen showcases beautiful porcelain tile floors, new cabinets, epoxy countertops, and a stylish tile backsplash. The adjoined dining area is nicely appointed with the same porcelain tile flooring and wainscoting accents. Just off the kitchen, you'll find a family room with new carpet, cathedral ceiling, and a cozy pellet stove for warmth and energy efficiency. Upstairs, the primary bedroom offers applewood laminate plank flooring, a walk-in closet and a private bath entrance. The second bedroom includes built-in shelves and both of the additional bedrooms feature applewood laminate plank flooring. The hall bath boasts ceramic tile floors, a double vanity, ceramic tile accents above the shower surround, and a linen closet. The lower level features a versatile second family room or game room with a wood-burning fireplace with heatilator for additional heating cost savings. An adjacent office currently serves as a pantry, providing additional storage and functionality. The lower level also includes a full bath and laundry combination with a stall shower and cement vanity with tile backsplash and raised bowl. Outside, the home boasts a relaxing Trex deck on the front, perfect for enjoying panoramic views and watching fireworks on special occasions. The open outdoor space offers plenty of room to relax or entertain. As an added bonus, pet owners will appreciate the convenience of an underground fence, offering peace of mind for your furry companions. Don't miss the opportunity to own this inviting home in a peaceful country setting!
Zillow last checked: 8 hours ago
Listing updated: June 24, 2024 at 04:49am
Listed by:
TRACY KLINGER 717-991-7623,
RE/MAX Realty Professionals
Bought with:
Molly Westfall, RS362254
BHHS Homesale Realty - Schuylkill Haven
Brittany Heller, RS333618
BHHS Homesale Realty - Schuylkill Haven
Source: Bright MLS,MLS#: PADA2032848
Facts & features
Interior
Bedrooms & bathrooms
- Bedrooms: 3
- Bathrooms: 2
- Full bathrooms: 2
Basement
- Area: 1222
Heating
- Forced Air, Other, Oil, Wood
Cooling
- Central Air, Electric
Appliances
- Included: Dishwasher, Dryer, Oven/Range - Electric, Microwave, Refrigerator, Washer, Water Heater, Electric Water Heater
- Laundry: Lower Level, Laundry Room
Features
- Ceiling Fan(s), Chair Railings, Combination Kitchen/Dining, Family Room Off Kitchen, Floor Plan - Traditional, Bathroom - Stall Shower, Bathroom - Tub Shower, Upgraded Countertops, Wainscotting, Walk-In Closet(s)
- Flooring: Carpet
- Windows: Double Pane Windows
- Basement: Partial,Walk-Out Access,Garage Access,Interior Entry,Partially Finished,Full,Windows
- Number of fireplaces: 1
- Fireplace features: Heatilator, Brick, Pellet Stove
Interior area
- Total structure area: 2,738
- Total interior livable area: 2,291 sqft
- Finished area above ground: 1,516
- Finished area below ground: 775
Property
Parking
- Total spaces: 8
- Parking features: Driveway
- Uncovered spaces: 8
Accessibility
- Accessibility features: None
Features
- Levels: Multi/Split,Two
- Stories: 2
- Patio & porch: Deck
- Pool features: None
Lot
- Size: 0.81 Acres
Details
- Additional structures: Above Grade, Below Grade
- Parcel number: 290070860000000
- Zoning: RESIDENTIAL
- Special conditions: Standard
Construction
Type & style
- Home type: SingleFamily
- Property subtype: Single Family Residence
Materials
- Frame, Brick, Vinyl Siding
- Foundation: Block
- Roof: Composition
Condition
- New construction: No
- Year built: 1989
- Major remodel year: 2024
Utilities & green energy
- Electric: Circuit Breakers, 200+ Amp Service
- Sewer: On Site Septic
- Water: Well
Community & neighborhood
Location
- Region: Halifax
- Subdivision: Hilltop
- Municipality: HALIFAX TWP
Other
Other facts
- Listing agreement: Exclusive Right To Sell
- Listing terms: Conventional,VA Loan,FHA,Cash,USDA Loan
- Ownership: Fee Simple
- Road surface type: Paved
Price history
| Date | Event | Price |
|---|---|---|
| 6/20/2024 | Sold | $260,000+4%$113/sqft |
Source: | ||
| 5/3/2024 | Pending sale | $249,900$109/sqft |
Source: | ||
| 5/1/2024 | Listed for sale | $249,900+56.2%$109/sqft |
Source: | ||
| 11/24/2014 | Sold | $160,000$70/sqft |
Source: Public Record Report a problem | ||
Public tax history
| Year | Property taxes | Tax assessment |
|---|---|---|
| 2025 | $3,842 +8.7% | $107,300 |
| 2023 | $3,534 +4% | $107,300 |
| 2022 | $3,397 +3.3% | $107,300 |
Find assessor info on the county website
Neighborhood: 17032
Nearby schools
GreatSchools rating
- 4/10Halifax Area El SchoolGrades: PK-4Distance: 2.2 mi
- 6/10Halifax Area Middle SchoolGrades: 5-8Distance: 2.3 mi
- 6/10Halifax Area High SchoolGrades: 9-12Distance: 2.3 mi
Schools provided by the listing agent
- Elementary: Halifax
- Middle: Halifax Area
- High: Halifax Area
- District: Halifax Area
Source: Bright MLS. This data may not be complete. We recommend contacting the local school district to confirm school assignments for this home.
Get pre-qualified for a loan
At Zillow Home Loans, we can pre-qualify you in as little as 5 minutes with no impact to your credit score.An equal housing lender. NMLS #10287.
Sell for more on Zillow
Get a Zillow Showcase℠ listing at no additional cost and you could sell for .
$294,800
2% more+$5,896
With Zillow Showcase(estimated)$300,696

