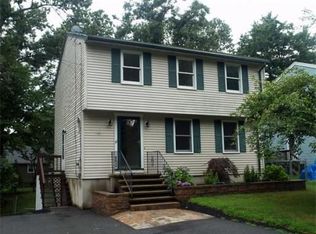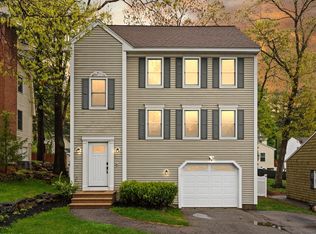Sold for $543,828 on 11/22/24
$543,828
24 Hilltop Rd, Dracut, MA 01826
3beds
1,372sqft
Single Family Residence
Built in 1992
5,000 Square Feet Lot
$542,500 Zestimate®
$396/sqft
$3,138 Estimated rent
Home value
$542,500
$499,000 - $591,000
$3,138/mo
Zestimate® history
Loading...
Owner options
Explore your selling options
What's special
Halloween is almost here. Host your trick or treaters on this great porch!!! Welcome to this beautifully maintained 3 bedroom,1.5 bathroom home, where many of the most important features have been updated or replaced within the last 3 years! Located in a desirable neighborhood, this home combines modern upgrades with timeless appeal. KEY FEATURES - Built in 1992!! Recently installed roof that offers long-term durability. Modern Kitchen Renovation: includes new countertops, a large Island for family gatherings and stainless steel appliances that make cooking a joy. Newer Flooring: Fresh laminate flooring throughout the home for a sleek, modern look. Updated Bathrooms: Newer vanities, and modern fixtures that add a touch of luxury. Energy-Efficient Windows & Slider, recessed lighting installed in kitchen/living room and solar panels all reduce energy costs. This is truly a move in ready home. HOME WARRANTY OFFERED.. Pack your bags, leave them at the door and enjoy.....
Zillow last checked: 8 hours ago
Listing updated: November 22, 2024 at 09:56am
Listed by:
Lisa Benoit 978-835-3175,
ERA Key Realty Services 978-614-1600
Bought with:
Patrick Brusil
Keller Williams Realty Boston-Metro | Back Bay
Source: MLS PIN,MLS#: 73292182
Facts & features
Interior
Bedrooms & bathrooms
- Bedrooms: 3
- Bathrooms: 2
- Full bathrooms: 1
- 1/2 bathrooms: 1
Primary bedroom
- Features: Ceiling Fan(s), Vaulted Ceiling(s), Flooring - Vinyl, Closet - Double
- Level: Second
Bedroom 2
- Features: Closet, Flooring - Vinyl
- Level: Second
Bedroom 3
- Features: Closet, Flooring - Laminate
- Level: Second
Bathroom 1
- Level: First
Bathroom 2
- Level: Second
Dining room
- Features: Flooring - Vinyl, Balcony / Deck, Slider
- Level: First
Family room
- Level: First
Kitchen
- Level: First
Living room
- Features: Flooring - Vinyl
- Level: First
Heating
- Forced Air, Natural Gas
Cooling
- Central Air
Appliances
- Laundry: In Basement
Features
- Flooring: Wood, Tile, Laminate
- Windows: Insulated Windows
- Has basement: No
- Has fireplace: No
Interior area
- Total structure area: 1,372
- Total interior livable area: 1,372 sqft
Property
Parking
- Total spaces: 2
- Uncovered spaces: 2
Lot
- Size: 5,000 sqft
- Features: Level
Details
- Parcel number: M:24 L:139,3508743
- Zoning: R1
Construction
Type & style
- Home type: SingleFamily
- Architectural style: Colonial
- Property subtype: Single Family Residence
Materials
- Frame
- Foundation: Concrete Perimeter
- Roof: Shingle
Condition
- Year built: 1992
Utilities & green energy
- Sewer: Public Sewer
- Water: Public
- Utilities for property: for Gas Range
Community & neighborhood
Location
- Region: Dracut
Other
Other facts
- Listing terms: Contract
Price history
| Date | Event | Price |
|---|---|---|
| 11/22/2024 | Sold | $543,828+1.7%$396/sqft |
Source: MLS PIN #73292182 Report a problem | ||
| 10/30/2024 | Contingent | $534,828$390/sqft |
Source: MLS PIN #73292182 Report a problem | ||
| 10/24/2024 | Price change | $534,828-3.6%$390/sqft |
Source: MLS PIN #73292182 Report a problem | ||
| 10/9/2024 | Price change | $555,000-3.4%$405/sqft |
Source: MLS PIN #73292182 Report a problem | ||
| 10/2/2024 | Price change | $574,828-2.5%$419/sqft |
Source: MLS PIN #73292182 Report a problem | ||
Public tax history
| Year | Property taxes | Tax assessment |
|---|---|---|
| 2025 | $4,594 +3.6% | $454,000 +7% |
| 2024 | $4,435 +7.9% | $424,400 +19.6% |
| 2023 | $4,110 +4% | $354,900 +10.4% |
Find assessor info on the county website
Neighborhood: 01826
Nearby schools
GreatSchools rating
- 4/10Brookside Elementary SchoolGrades: PK-5Distance: 1.4 mi
- 5/10Justus C. Richardson Middle SchoolGrades: 6-8Distance: 1.4 mi
- 4/10Dracut Senior High SchoolGrades: 9-12Distance: 1.5 mi
Get a cash offer in 3 minutes
Find out how much your home could sell for in as little as 3 minutes with a no-obligation cash offer.
Estimated market value
$542,500
Get a cash offer in 3 minutes
Find out how much your home could sell for in as little as 3 minutes with a no-obligation cash offer.
Estimated market value
$542,500

